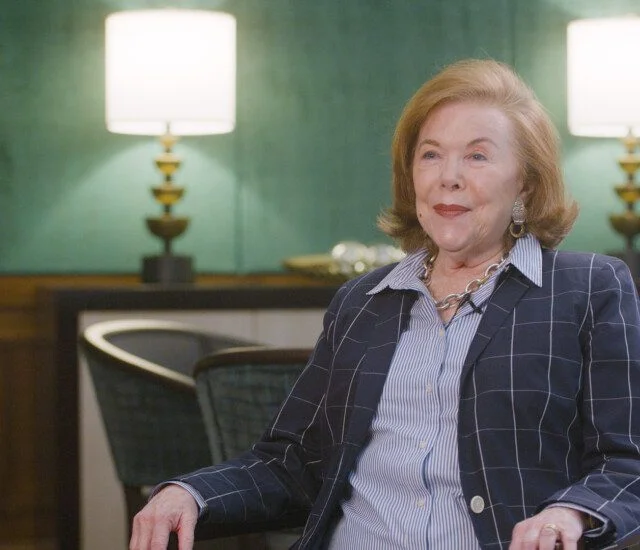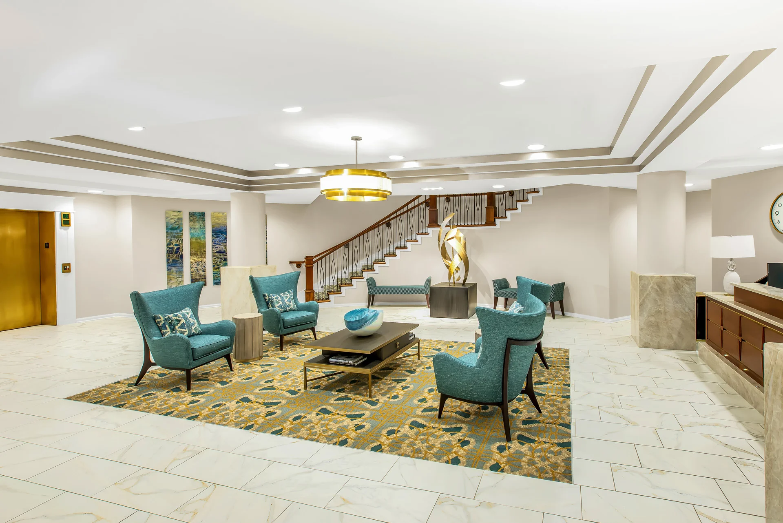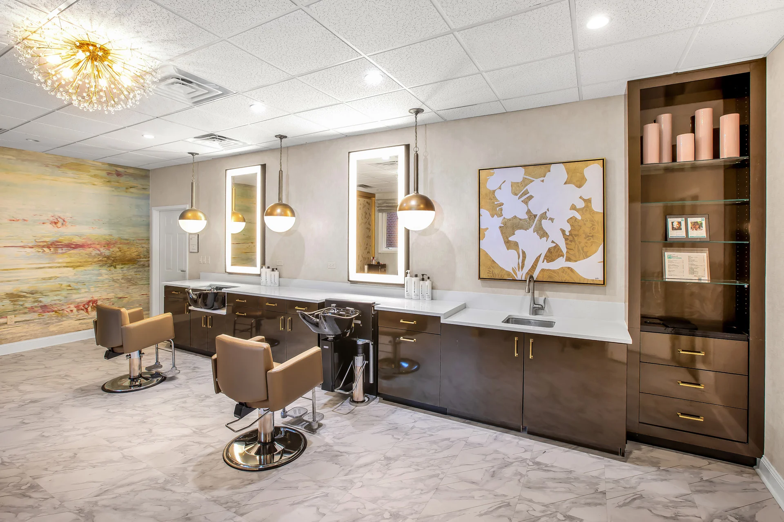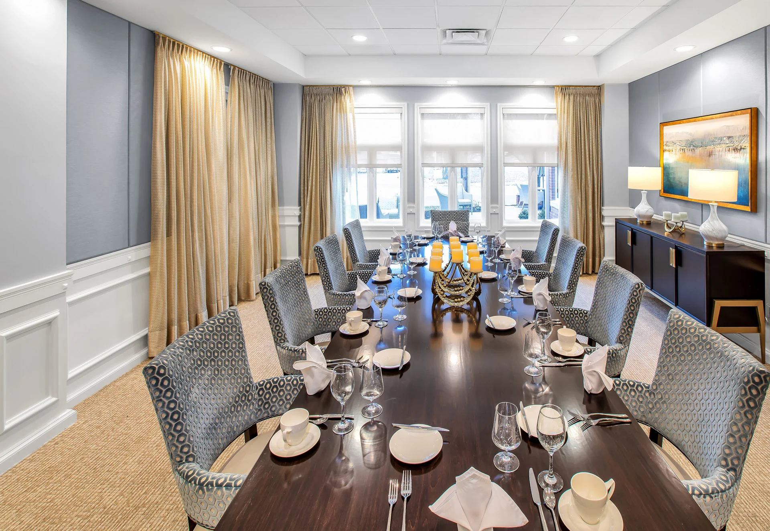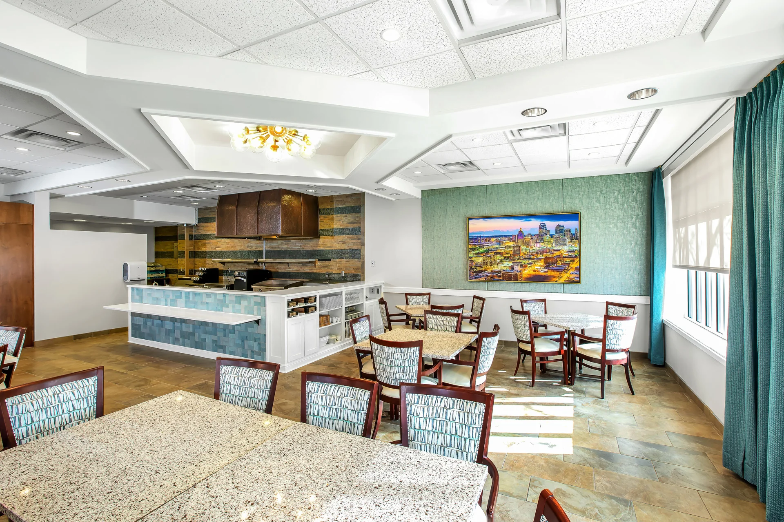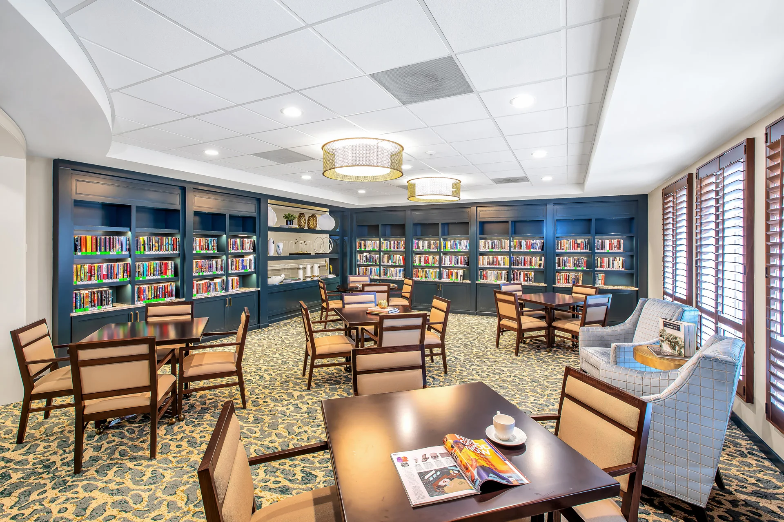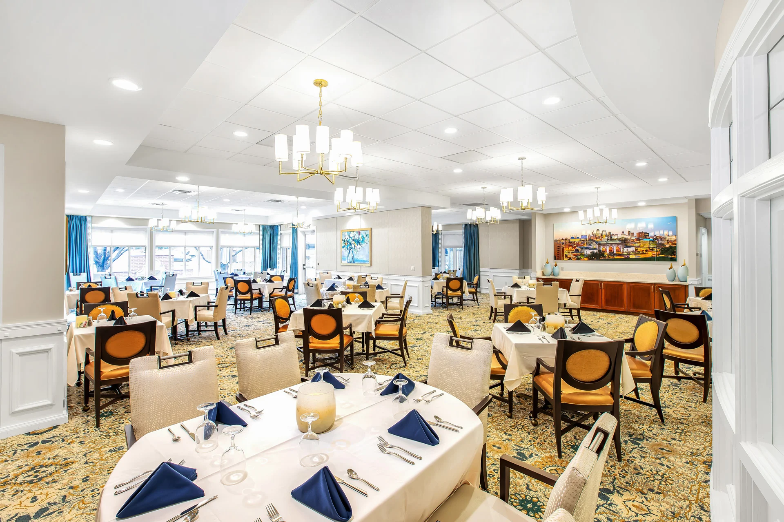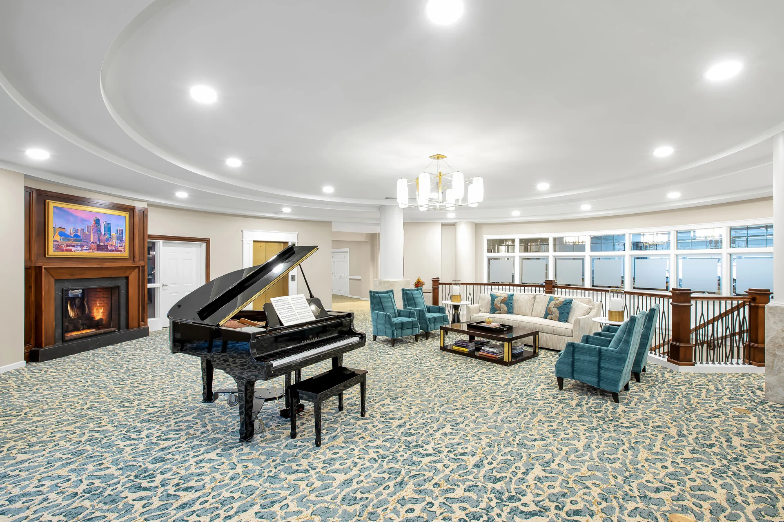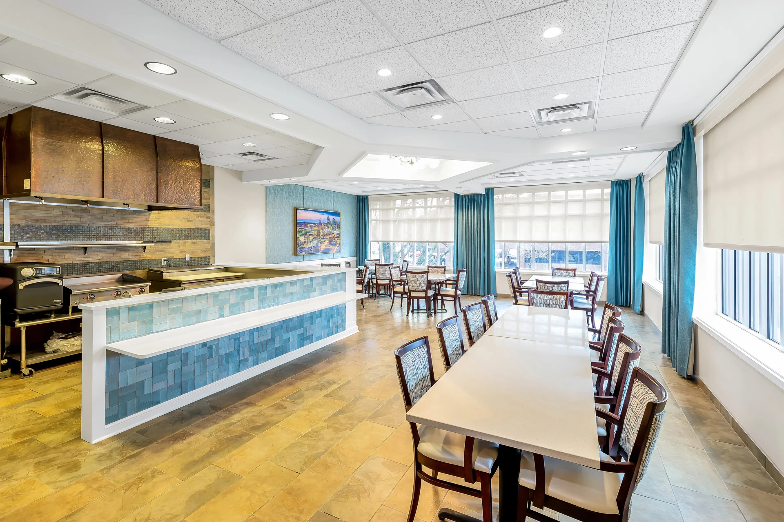Independent Living Floor Plans
Paradise, Reimagined
Discover an oasis that’s perfect for launching a new season. It’s easy to find a perfect living space at Claridge Court, one that reflects your personality and accommodates your new, carefree lifestyle. Monthly fees start at $4,830. Entrance fees start at $300,500.
TOURS AVAILABLE
Imagine Yourself Here
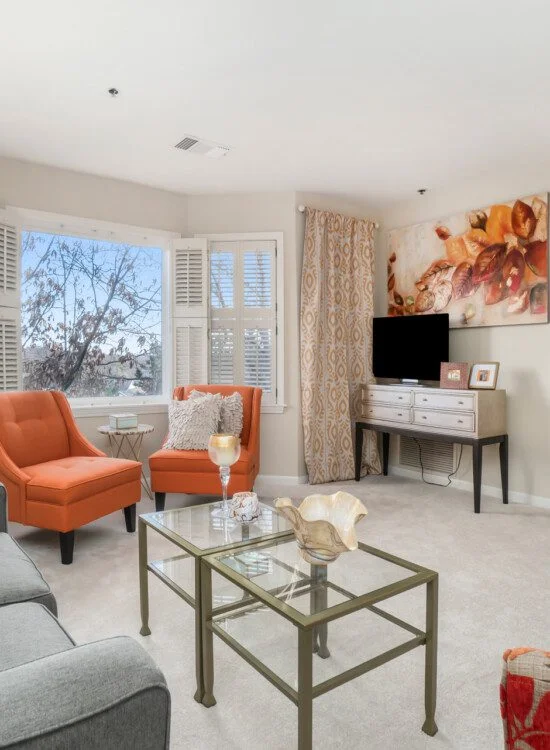
LUXURY SENIOR HOUSING FLOOR PLANS IN KANSAS CITY
Explore Available Floor Plans
This beautiful gem is Claridge Court’s most cost-effective residence, which means a great value in the right size space! Featuring an efficient kitchen and open living space connected to the dining area, this one-bedroom is a perfect retreat. Includes a private bedroom, en-suite bathroom, and walk-in closet.
Find yourself right-sizing to a One Bedroom Deluxe, which offers an open-concept living space, a spacious bedroom suite with a walk-in closet, and a full bathroom conveniently accessible through the bedroom or main living area.
For a slightly-larger home, the One Bedroom With Den offers an open-concept living and dining area and a den alcove. This apartment has space that makes a perfect office, library, reading nook, or crafting area. Unwind and unplug in the main bedroom with an en-suite full bath. There is an additional half bath off of the main area.
If two bedrooms are what you need, this residence is a great option. This apartment has a pass-through kitchen that opens to the intimate dining area and spacious living area. Both bedrooms have their own closets. The primary bedroom is complete with a full bathroom, and the second bedroom has easy access to another full bathroom across from it.
The Two Bedroom Deluxe residence is ideal for couples or an individual who wants extra space for an office or guests. The main bedroom has its own en-suite bathroom and walk-in closet. The second bedroom has a bathroom conveniently located across from it. This residence also features a cozy kitchen and open-concept dining and living space.
These Grand Two Bedrooms offer a private balcony, spacious kitchen and dining room, and generous living room that flows seamlessly into an open dining nook. Both bedrooms are complete with their very own full bathrooms and storage-savvy closets.
The expansive kitchen, complete with a breakfast nook, flows into an open living and dining space, perfect for hosting family and friends. Get a breath of fresh air on the private porch, which is accessible through an additional den. Both bedrooms are complete with full bathrooms and walk-in closets.
LUXURY SENIOR HOUSING FLOOR PLAN FEATURES
Check Everything off Your Wishlist
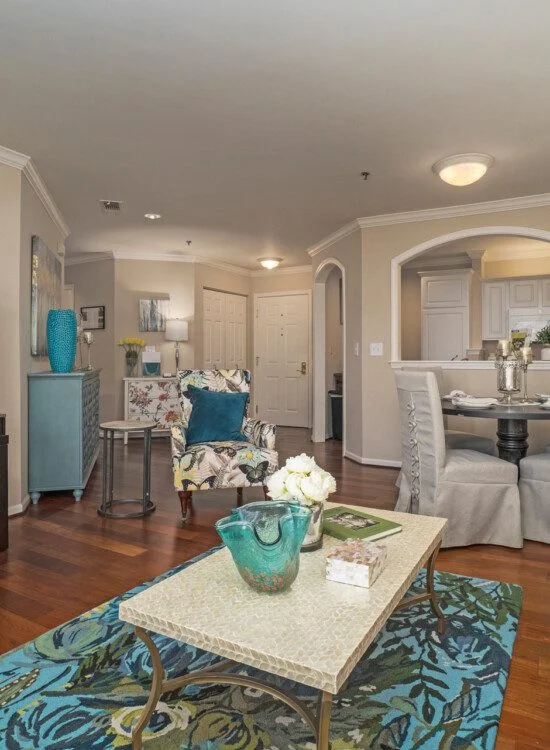
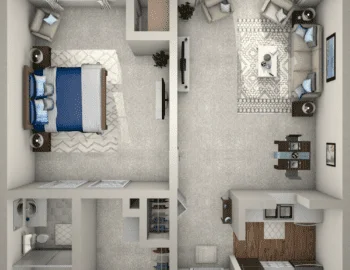
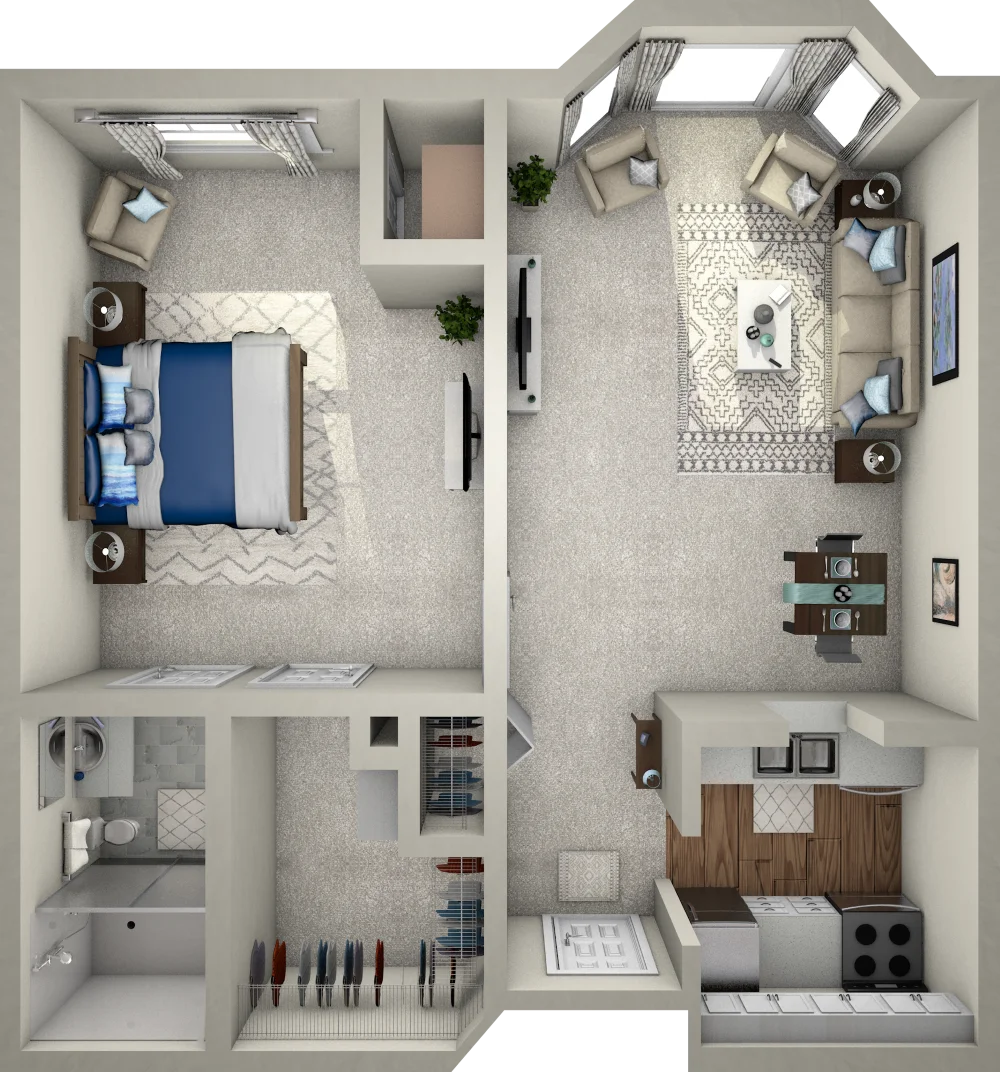 5403
5403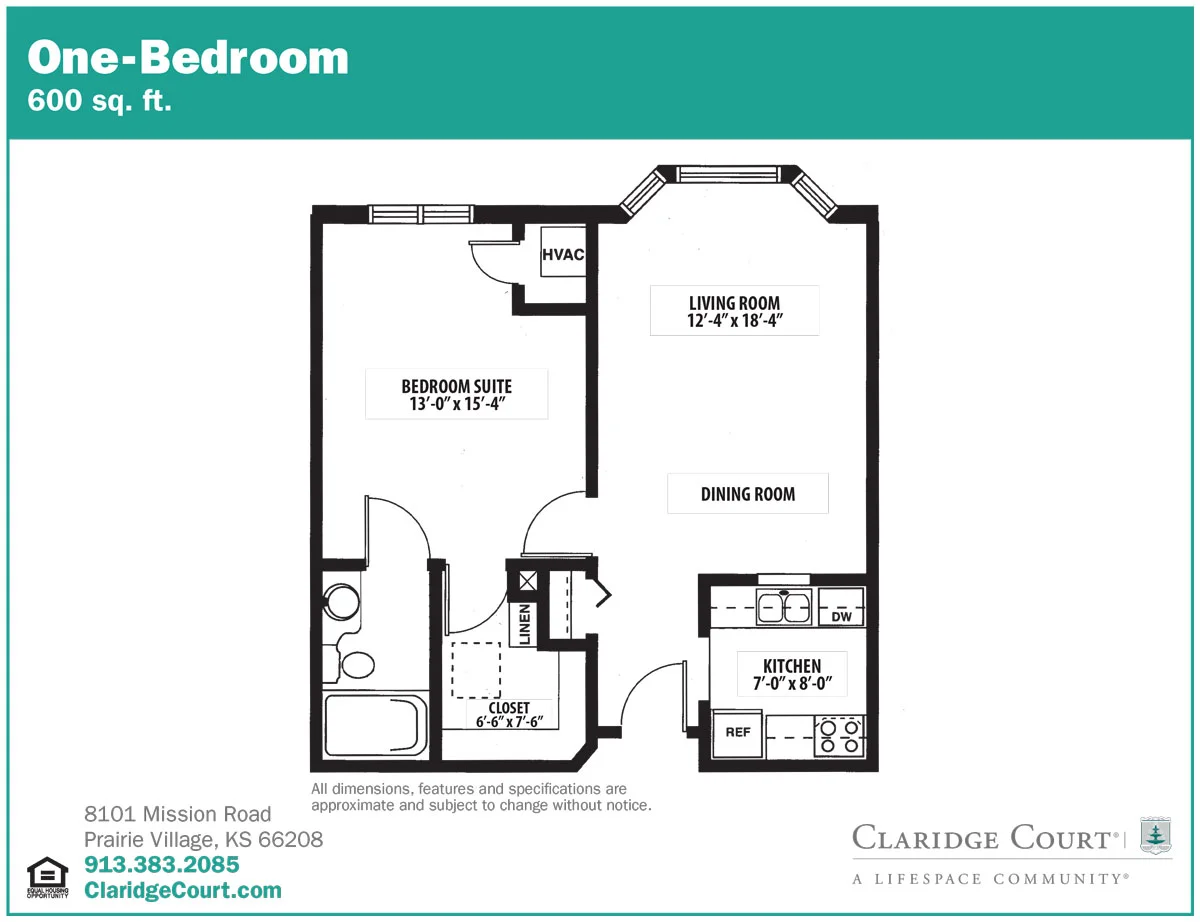 5168
5168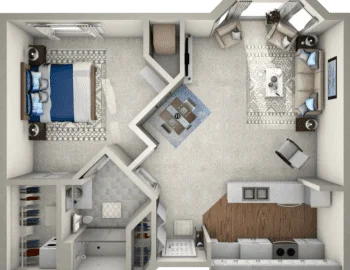
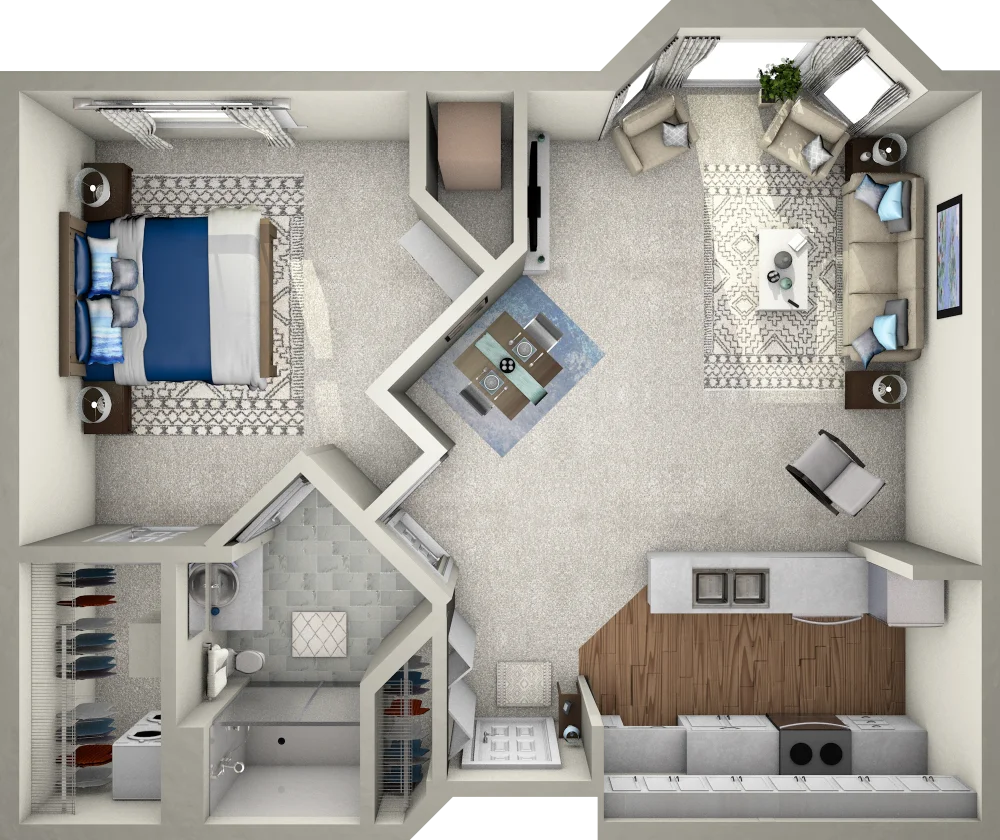 5404
5404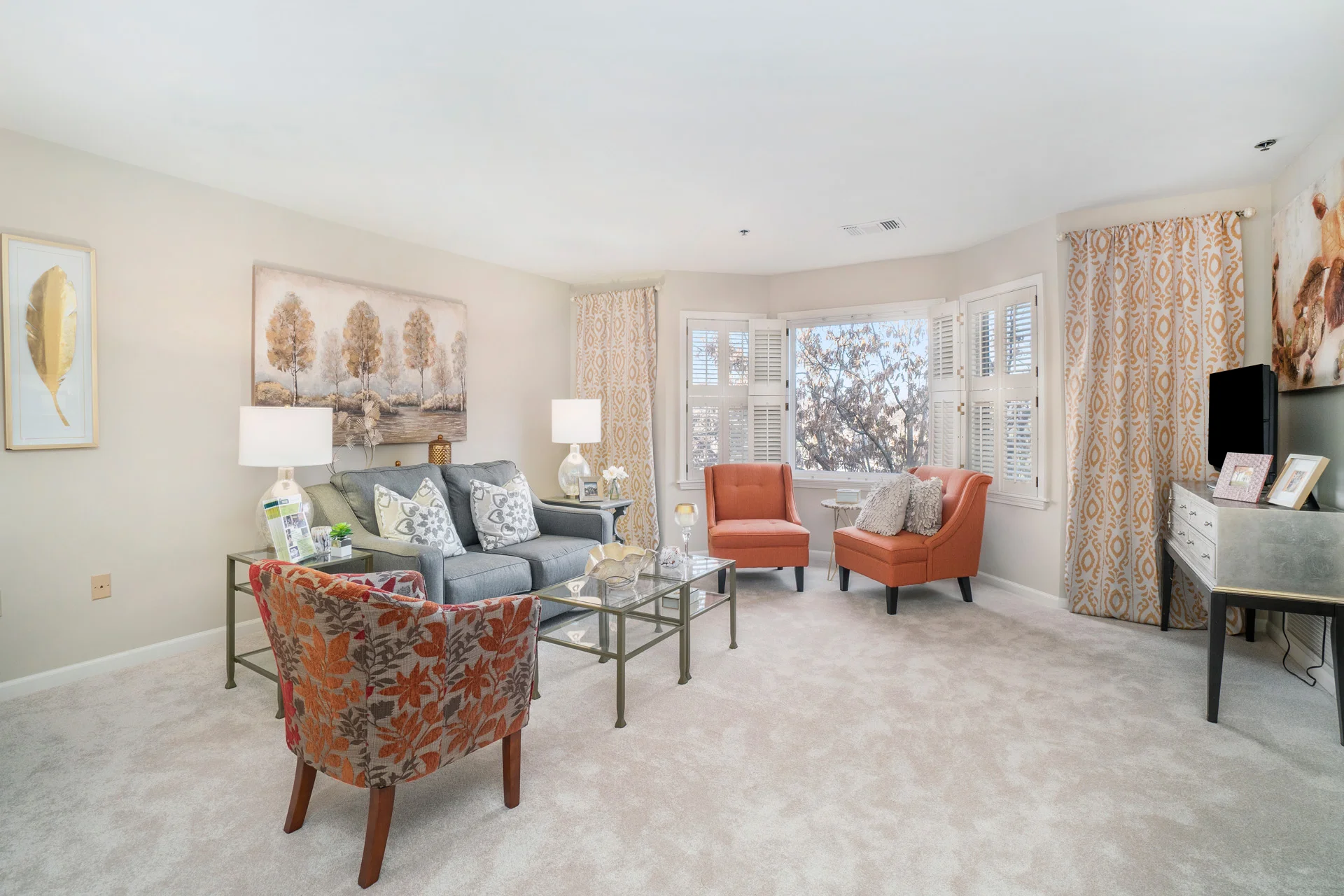 4934
4934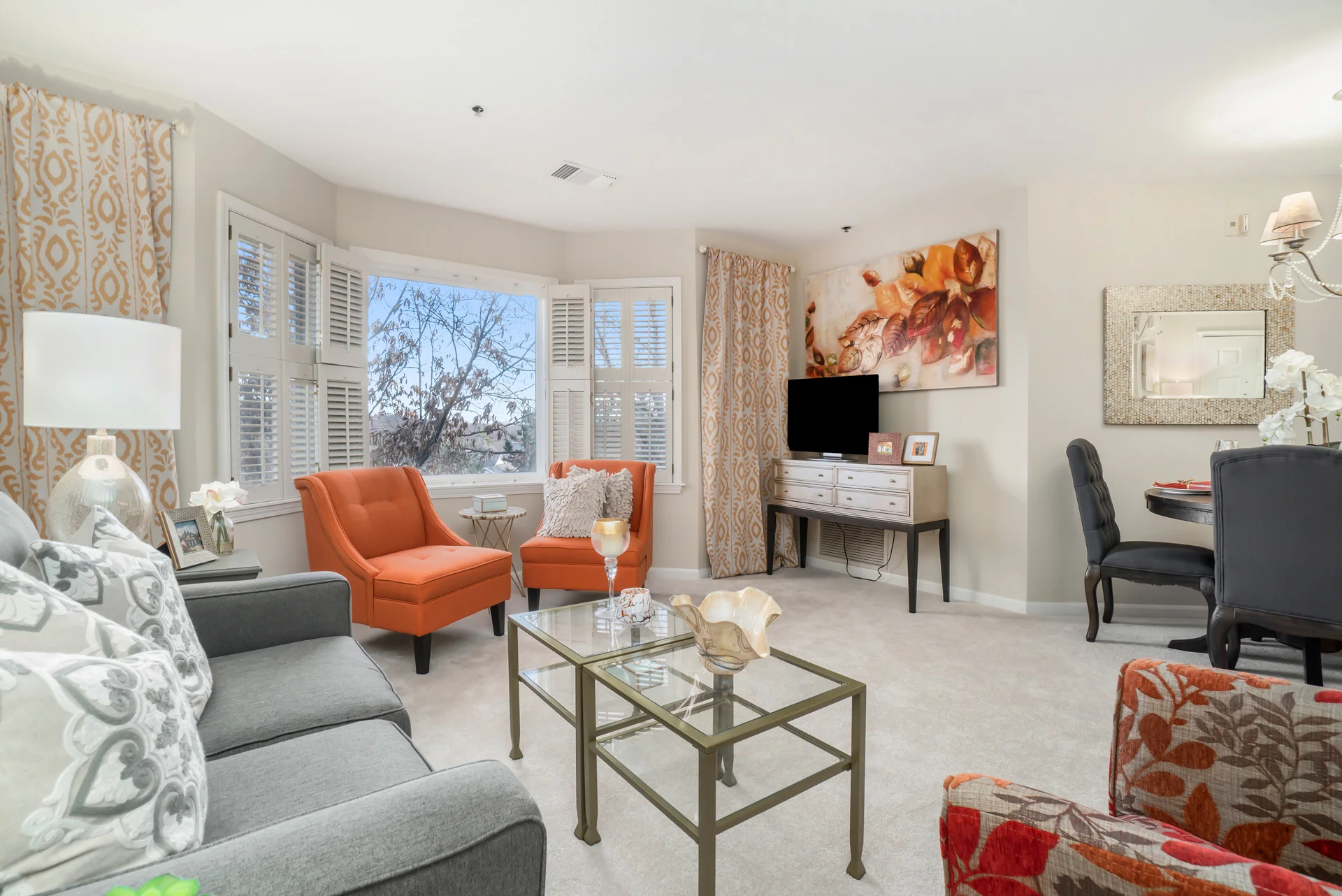 4936
4936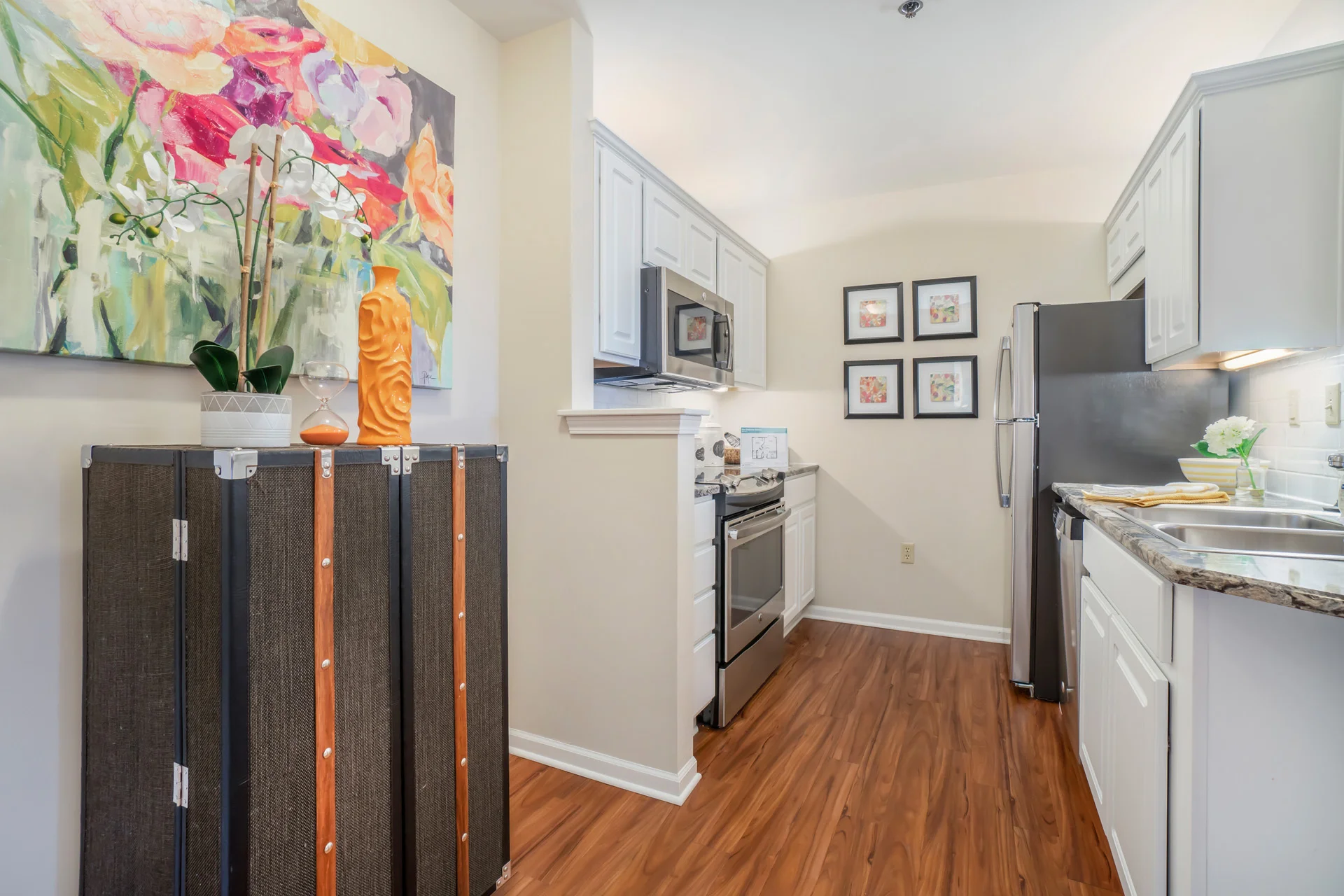 4937
4937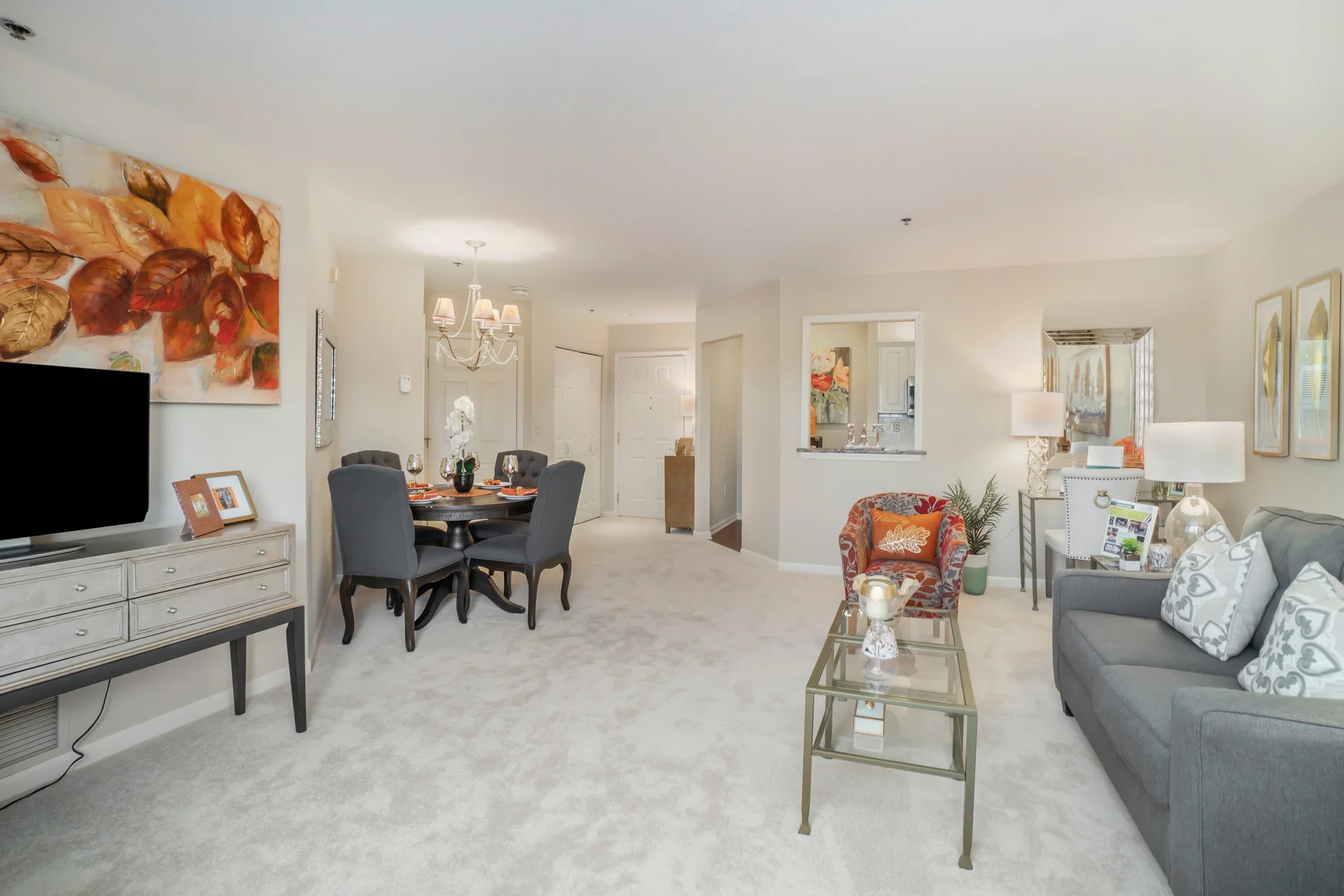 4940
4940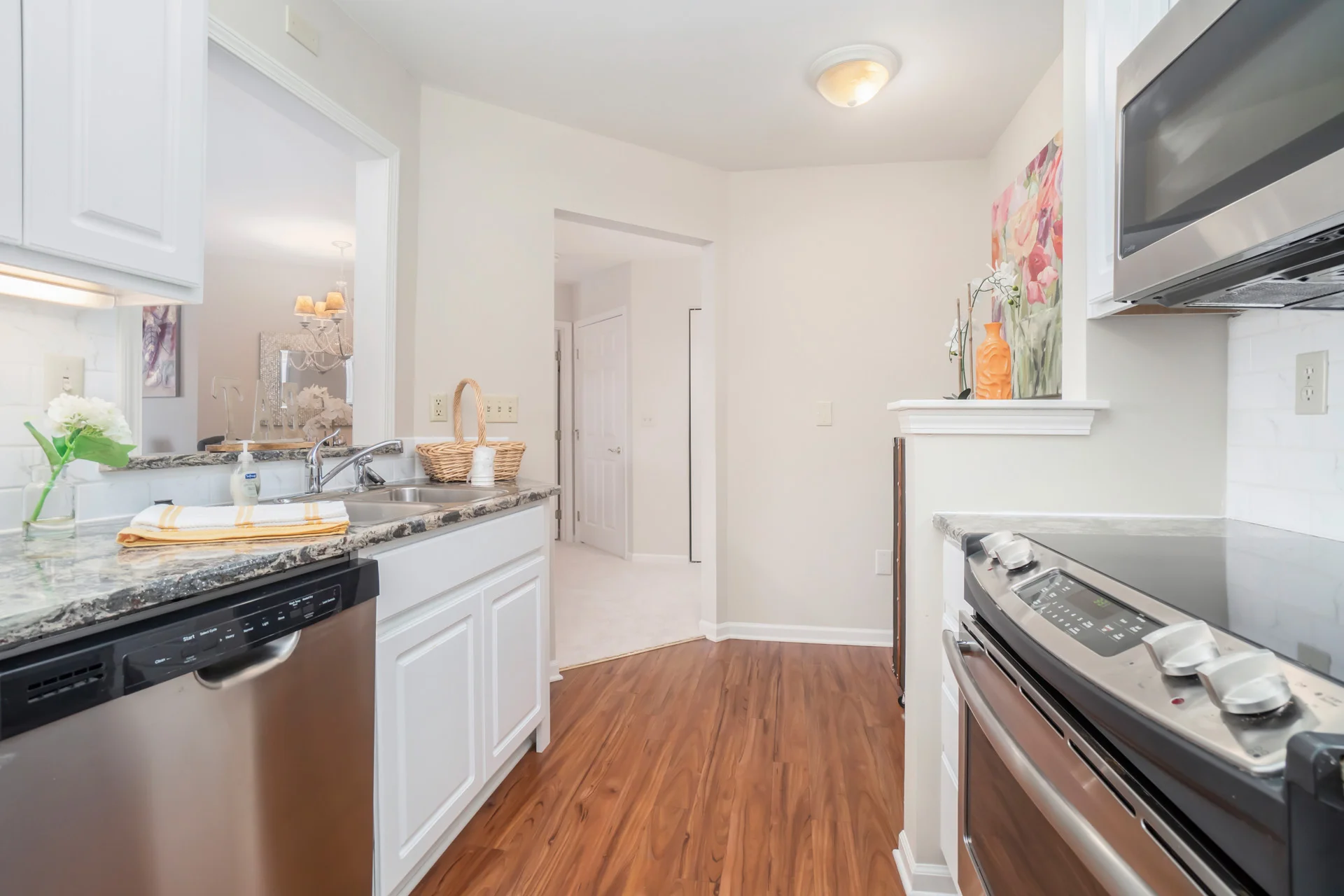 4933
4933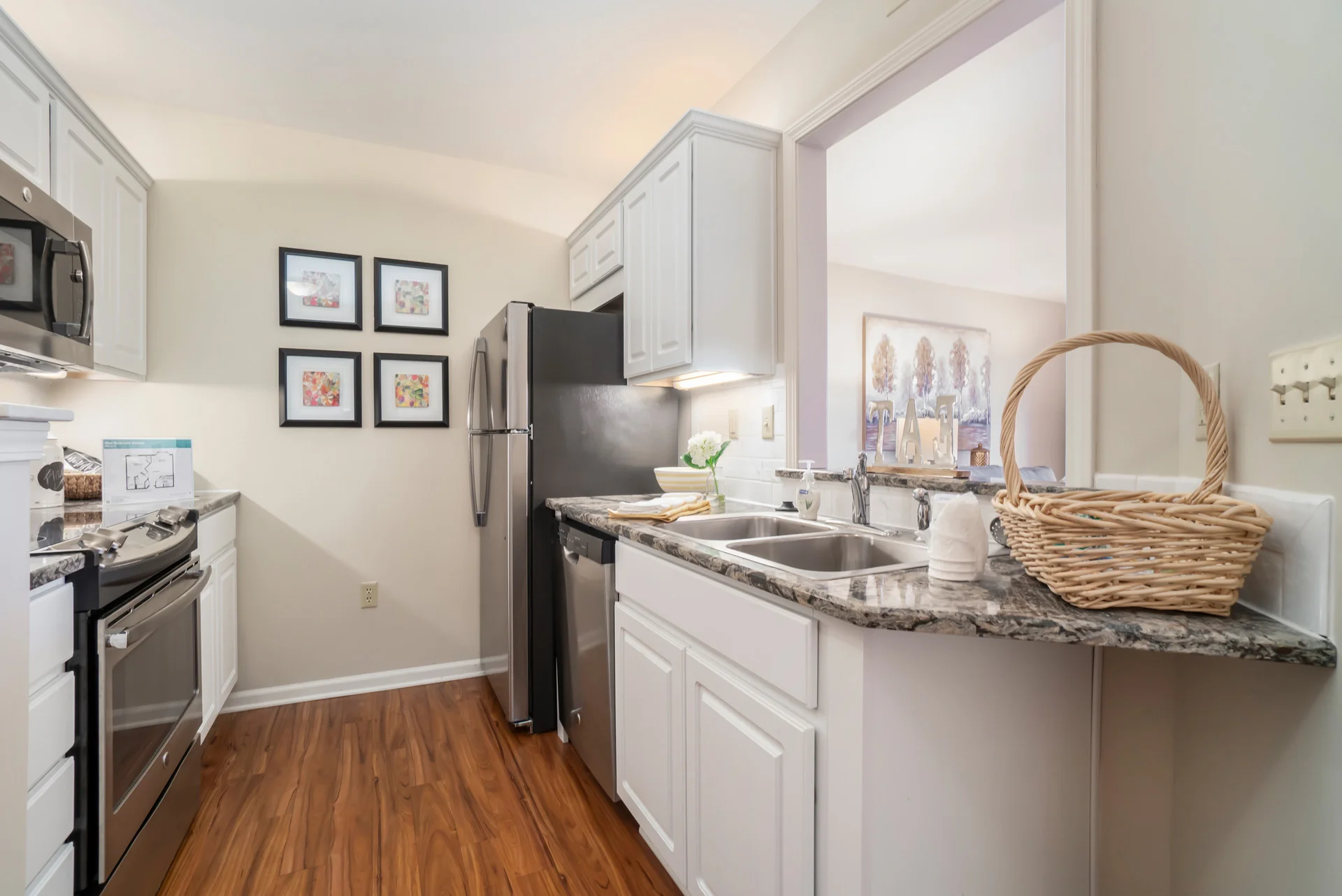 4935
4935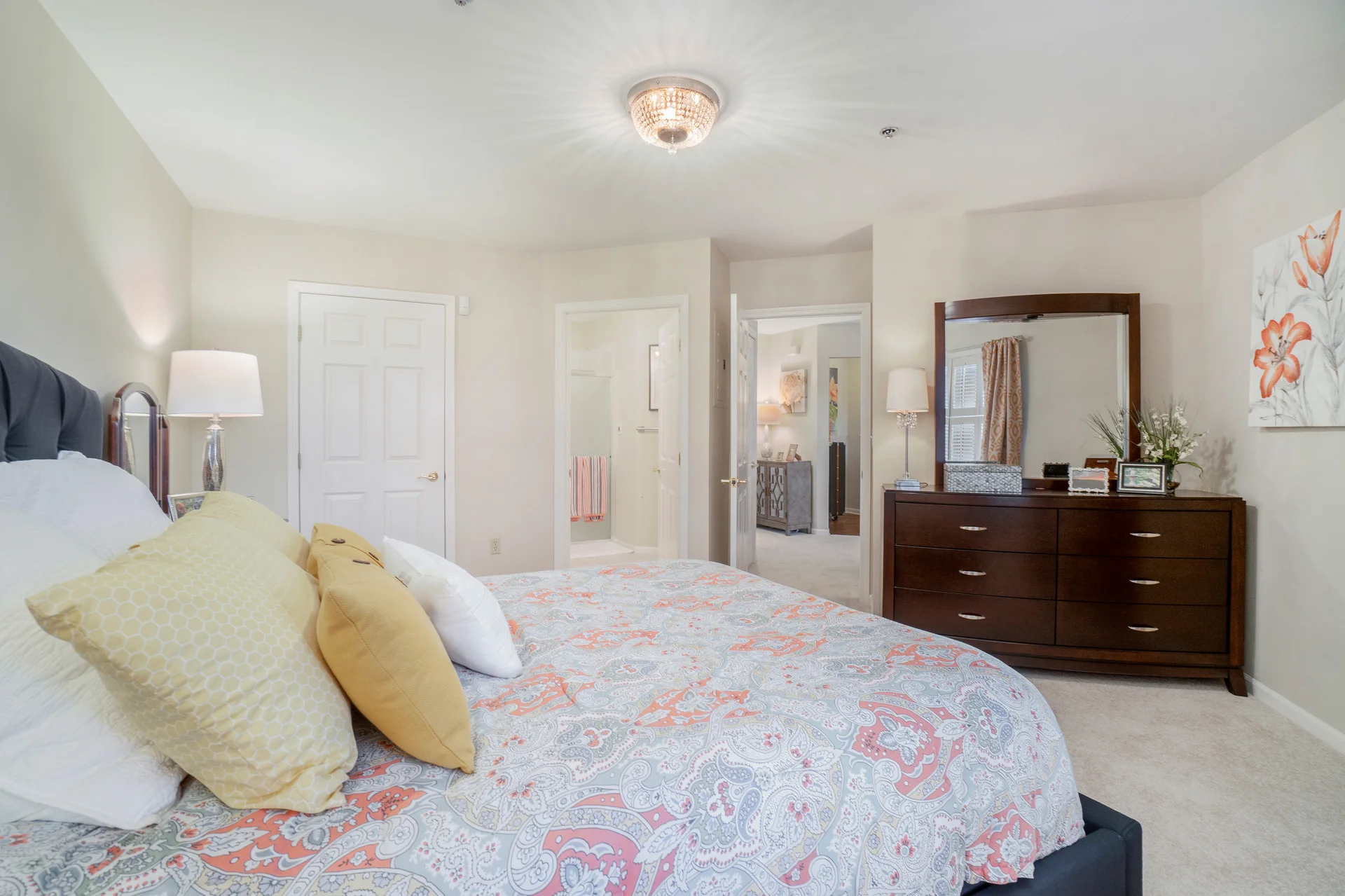 4941
4941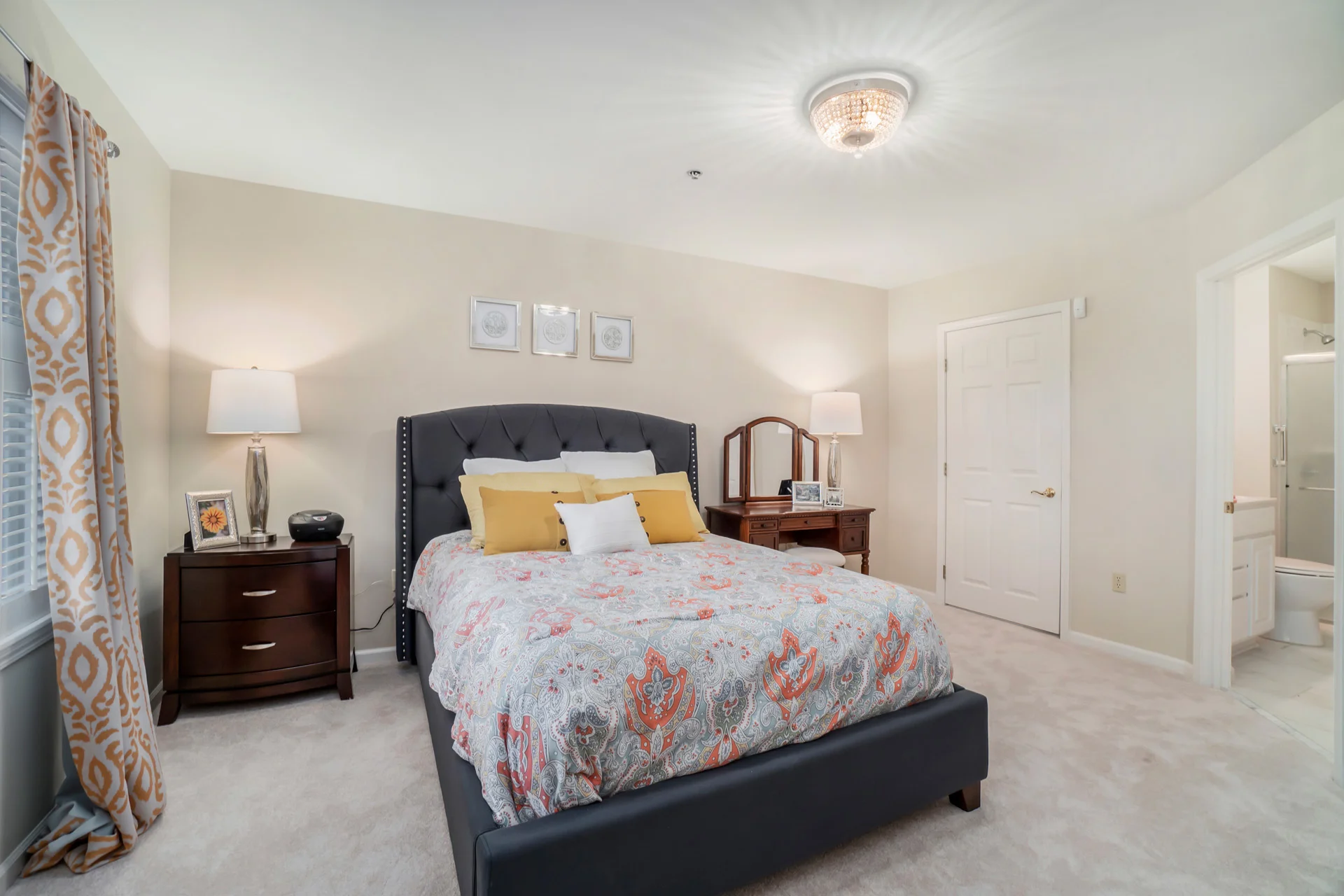 4938
4938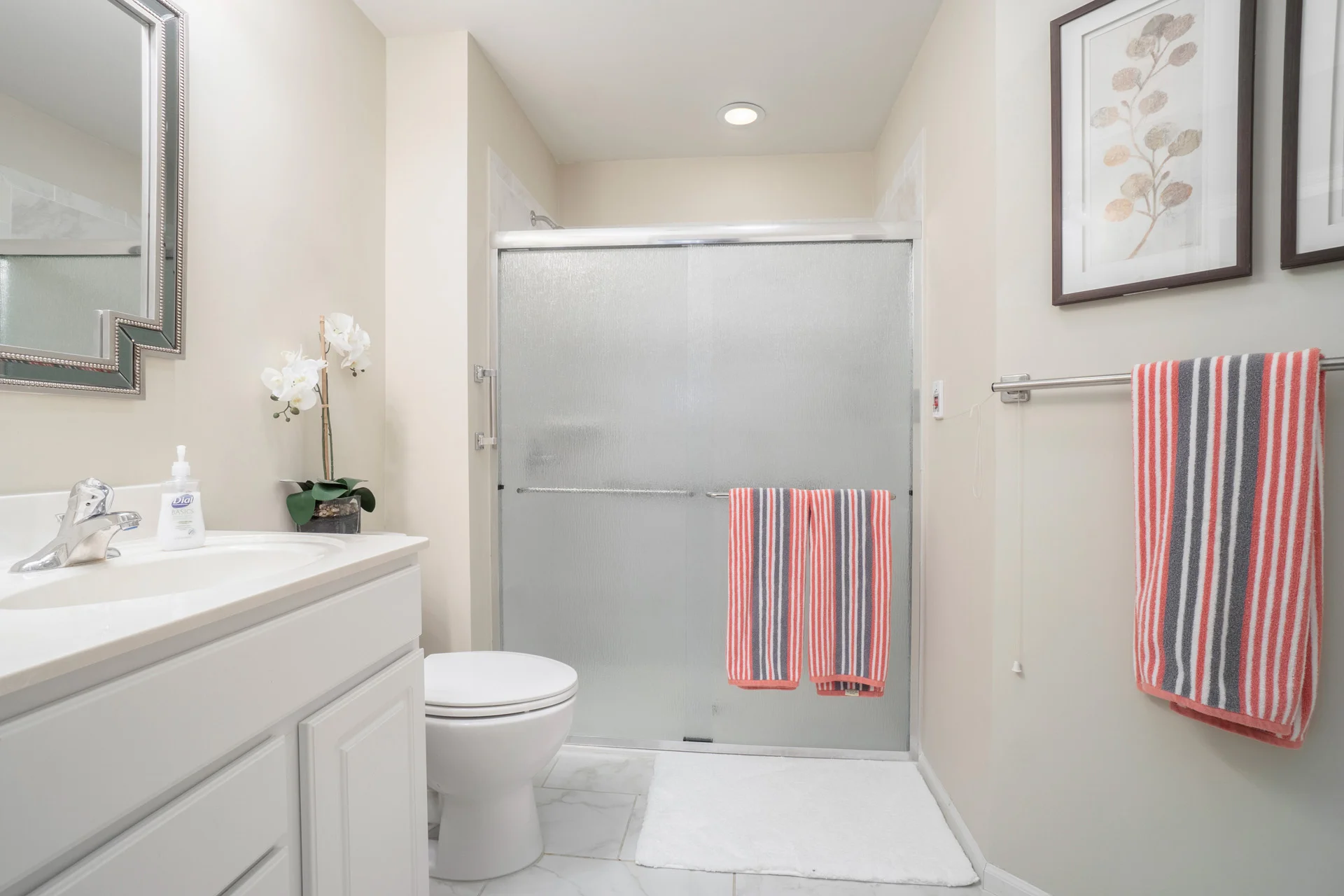 4939
4939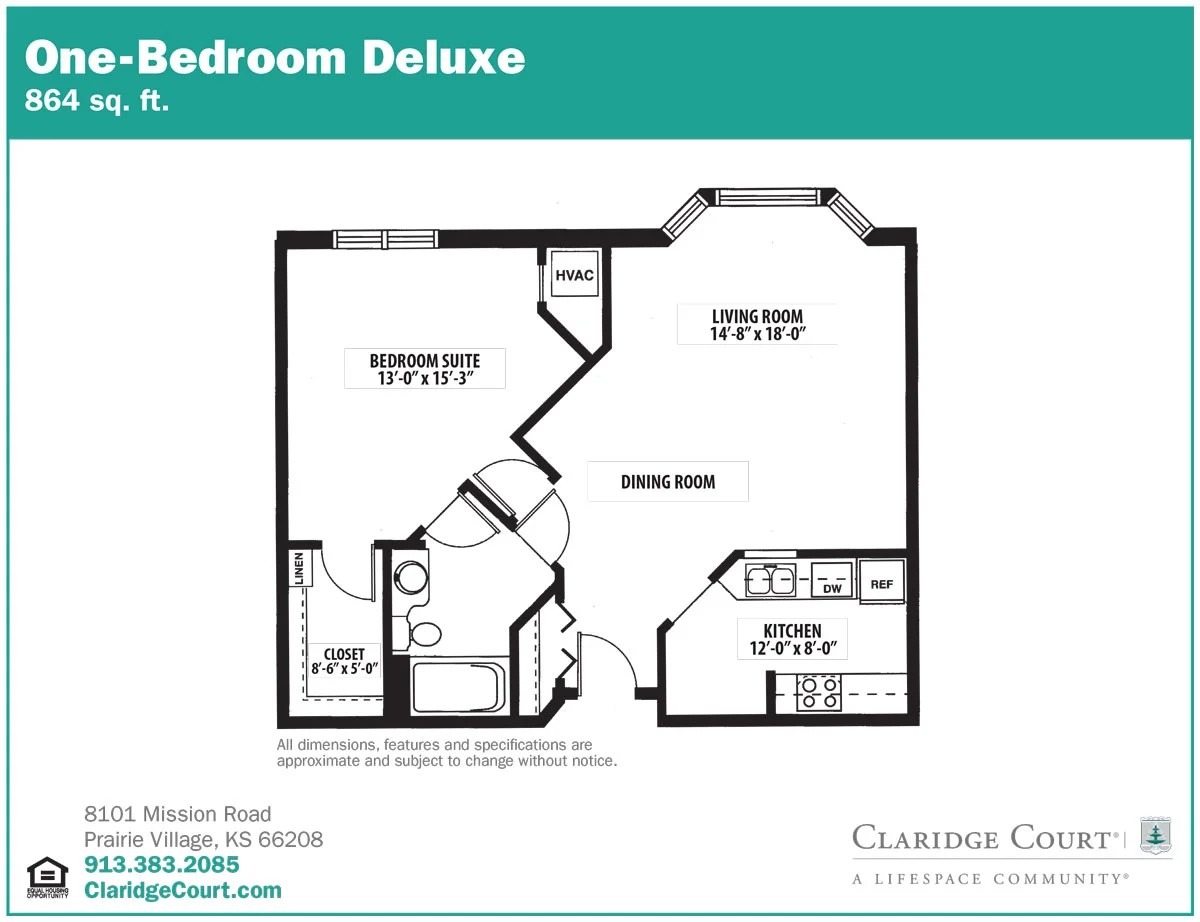 5170
5170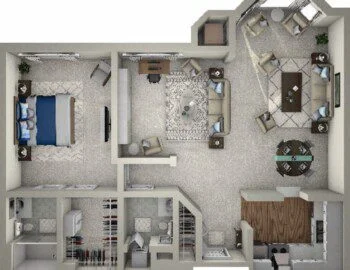
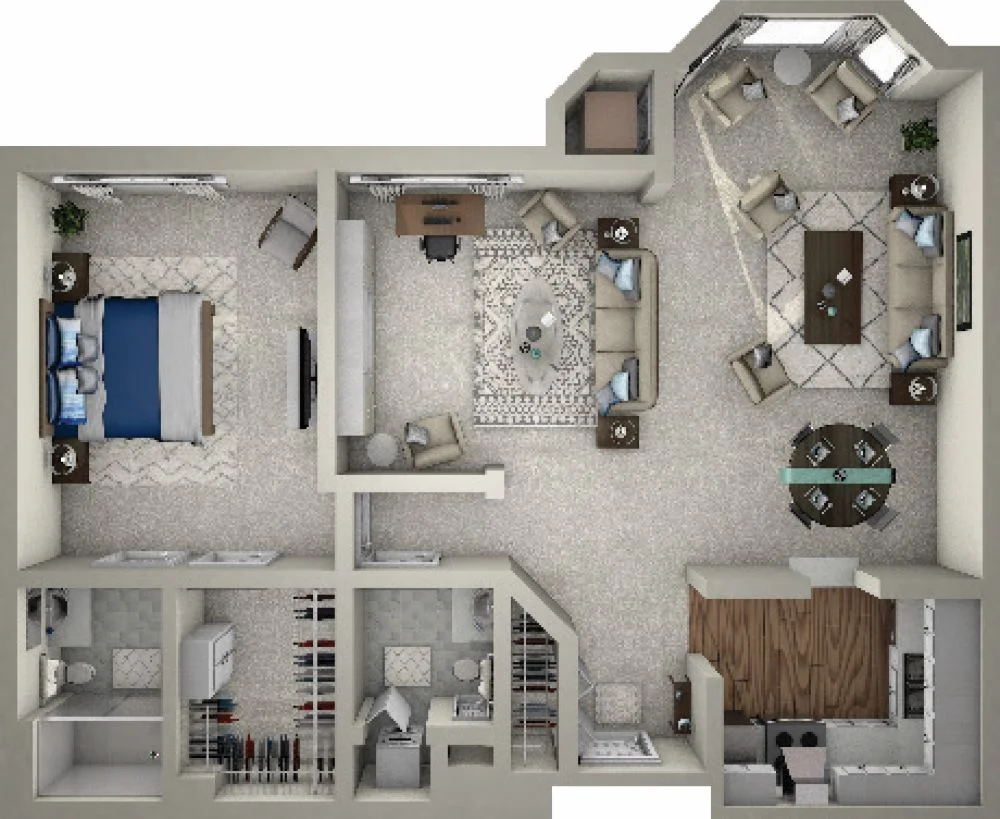 5683
5683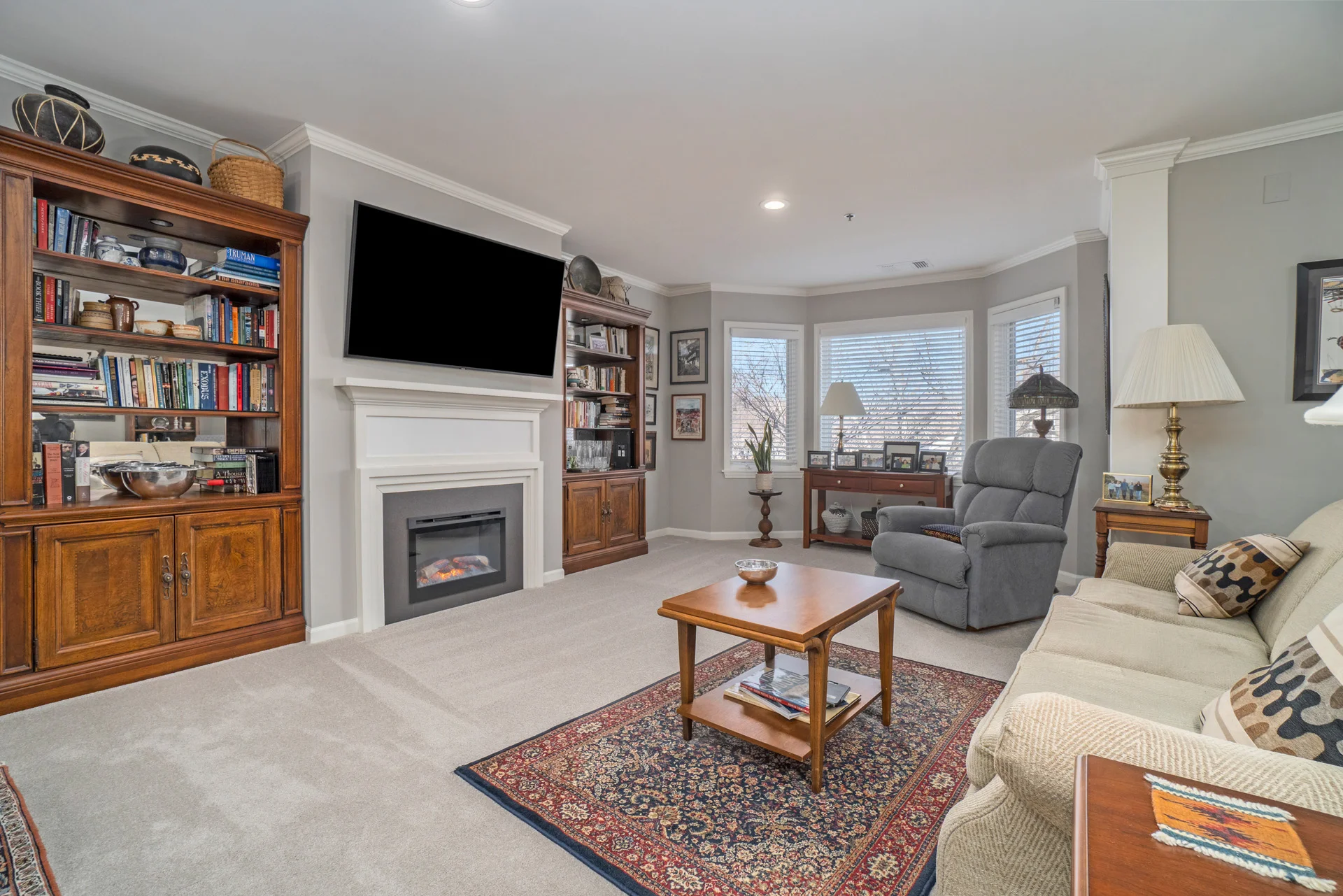 4956
4956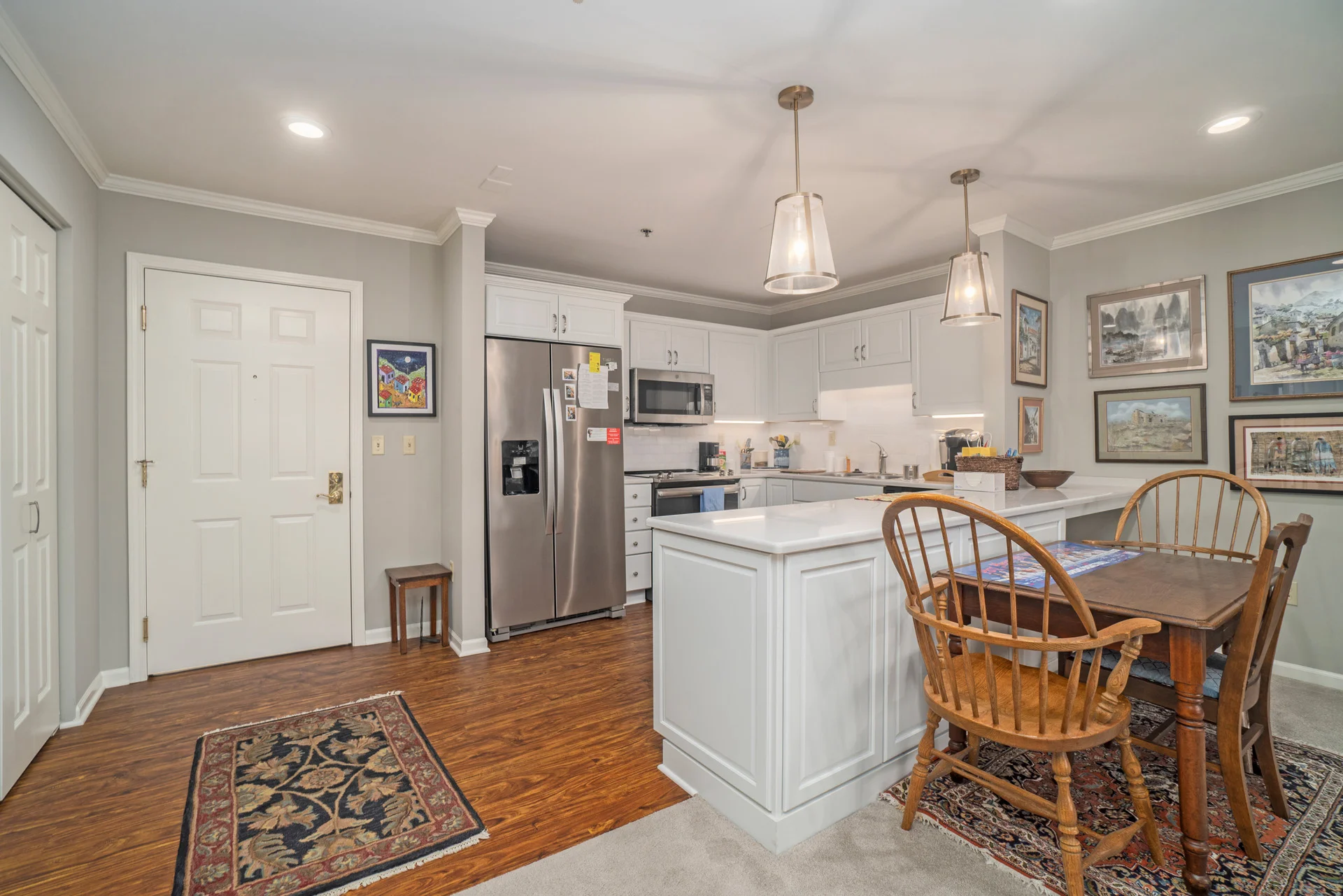 4953
4953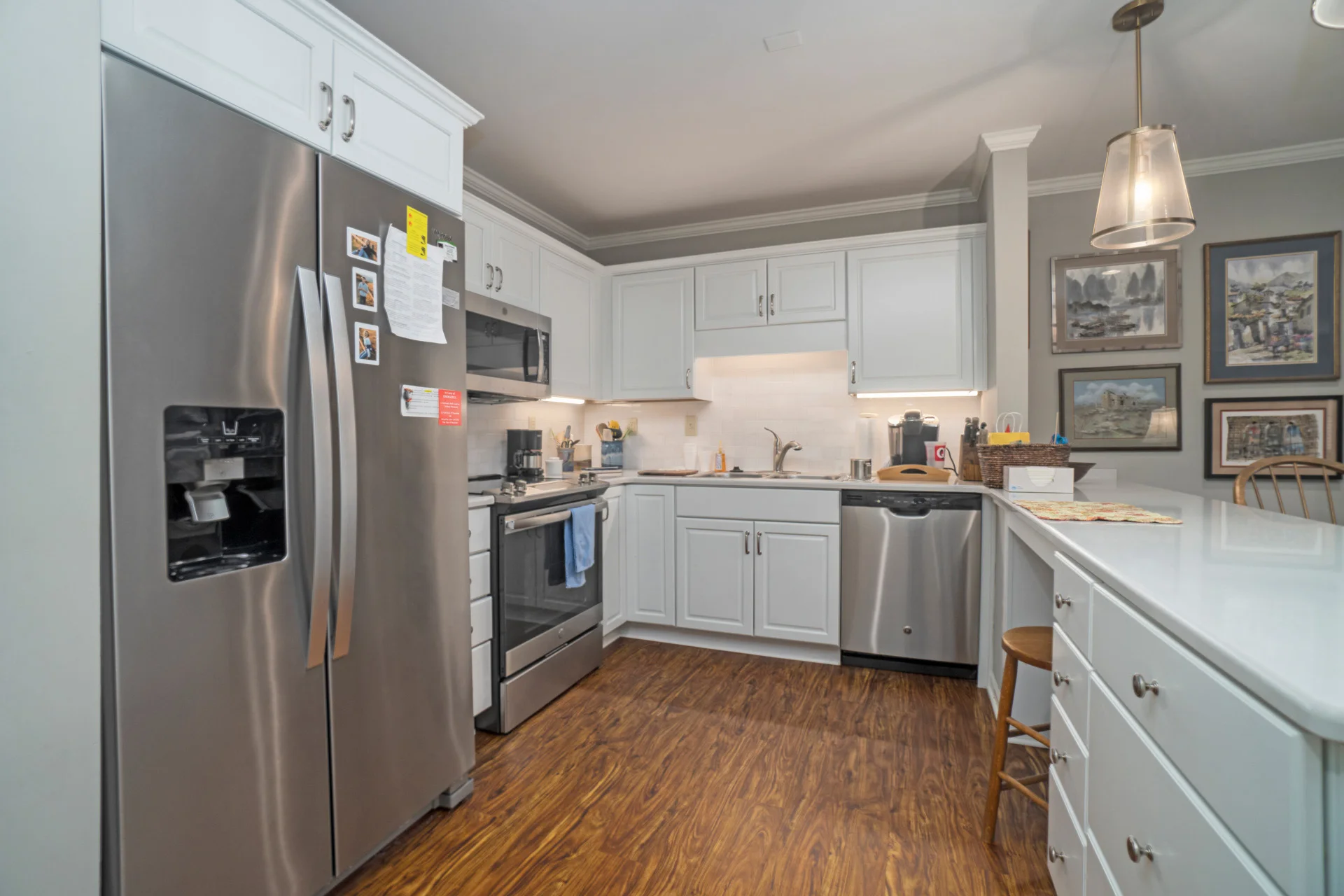 4943
4943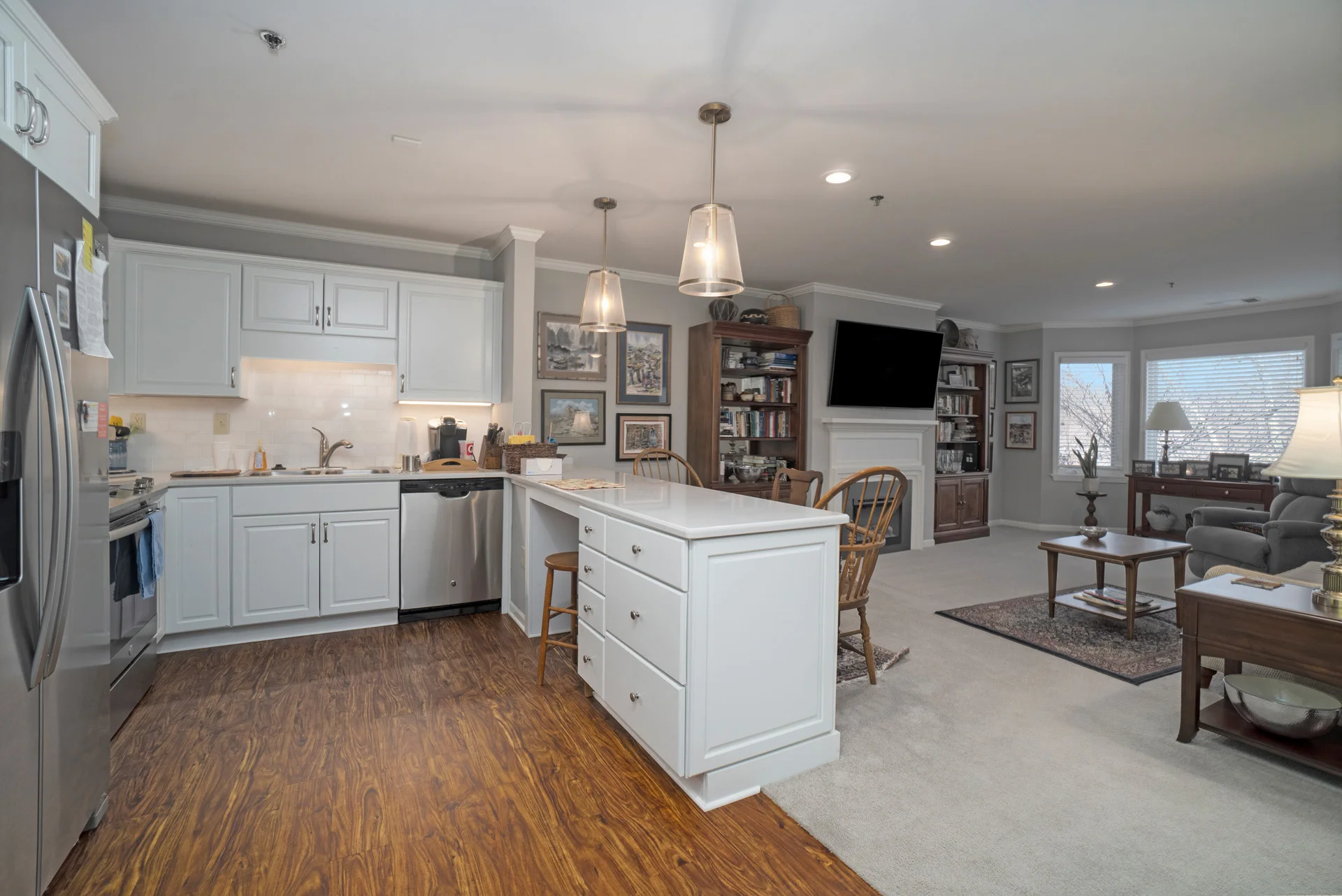 4955
4955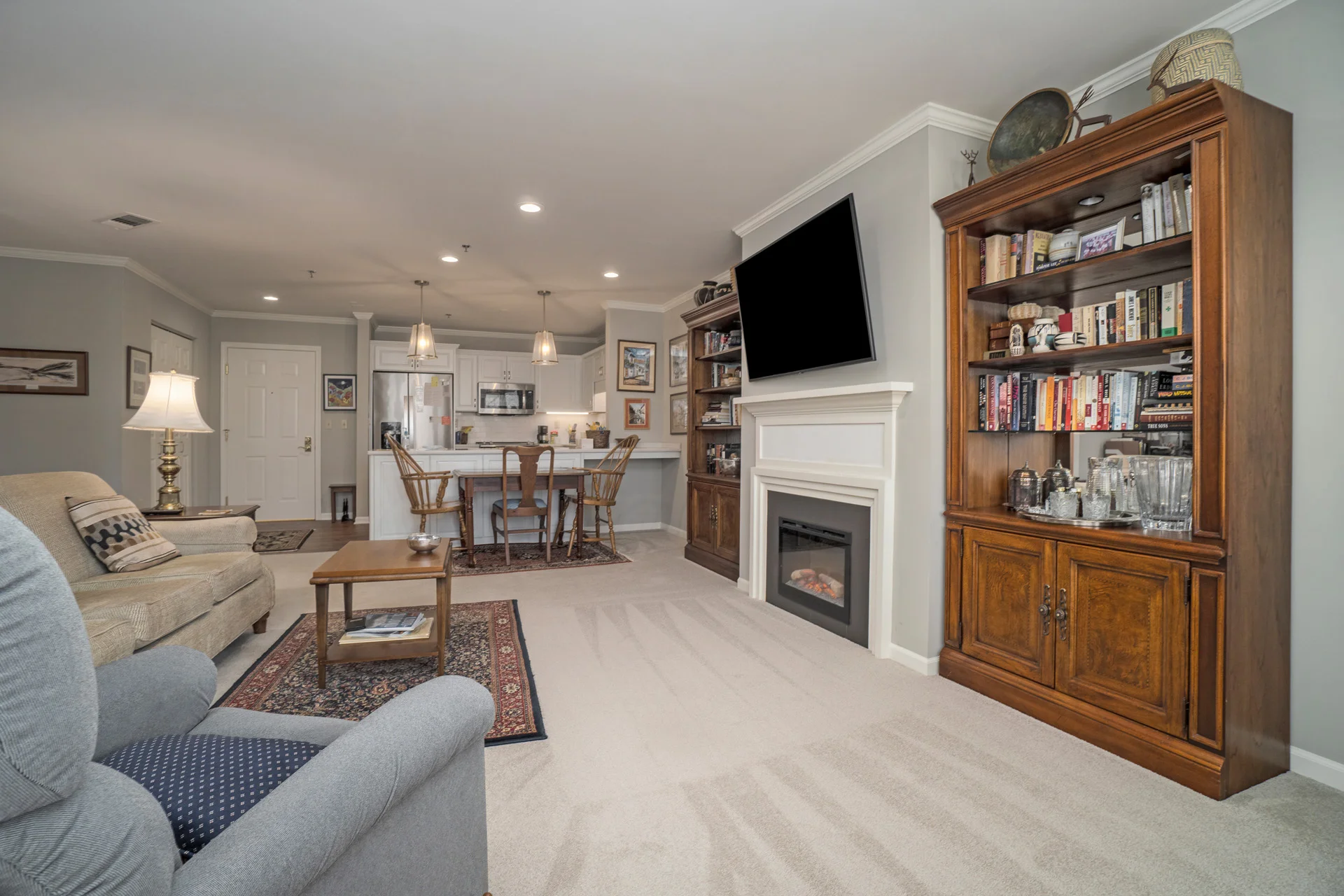 4950
4950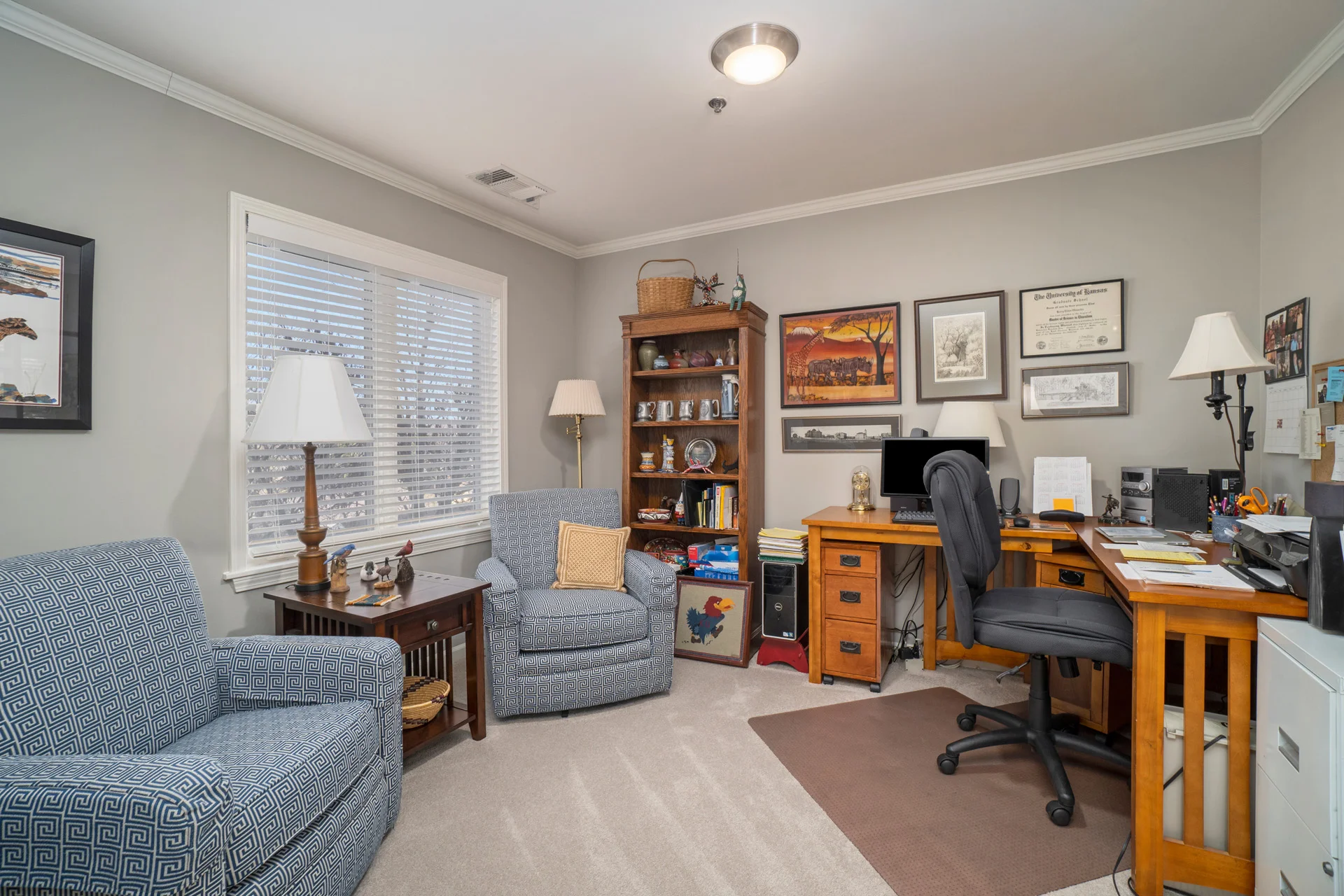 4954
4954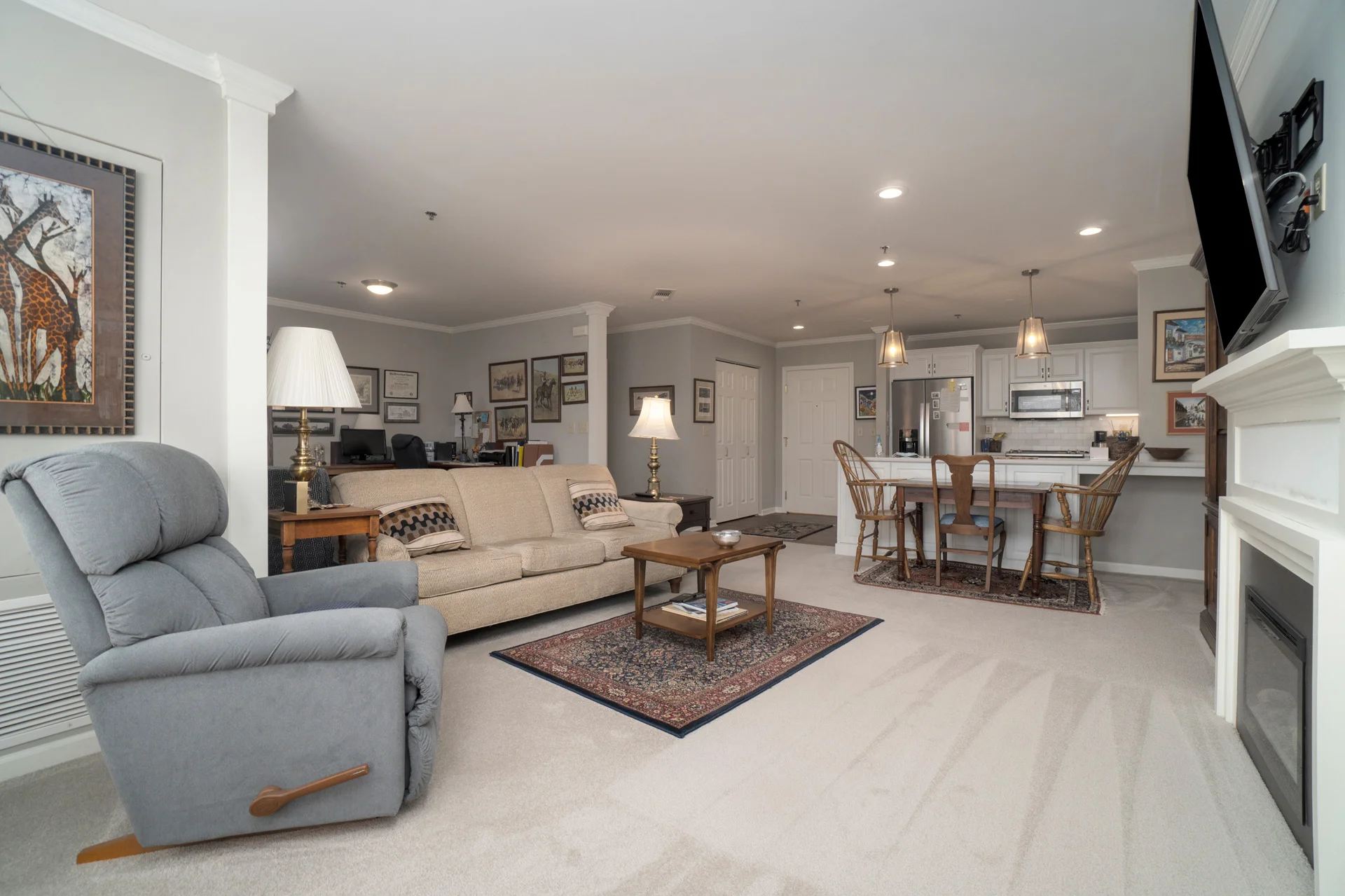 4952
4952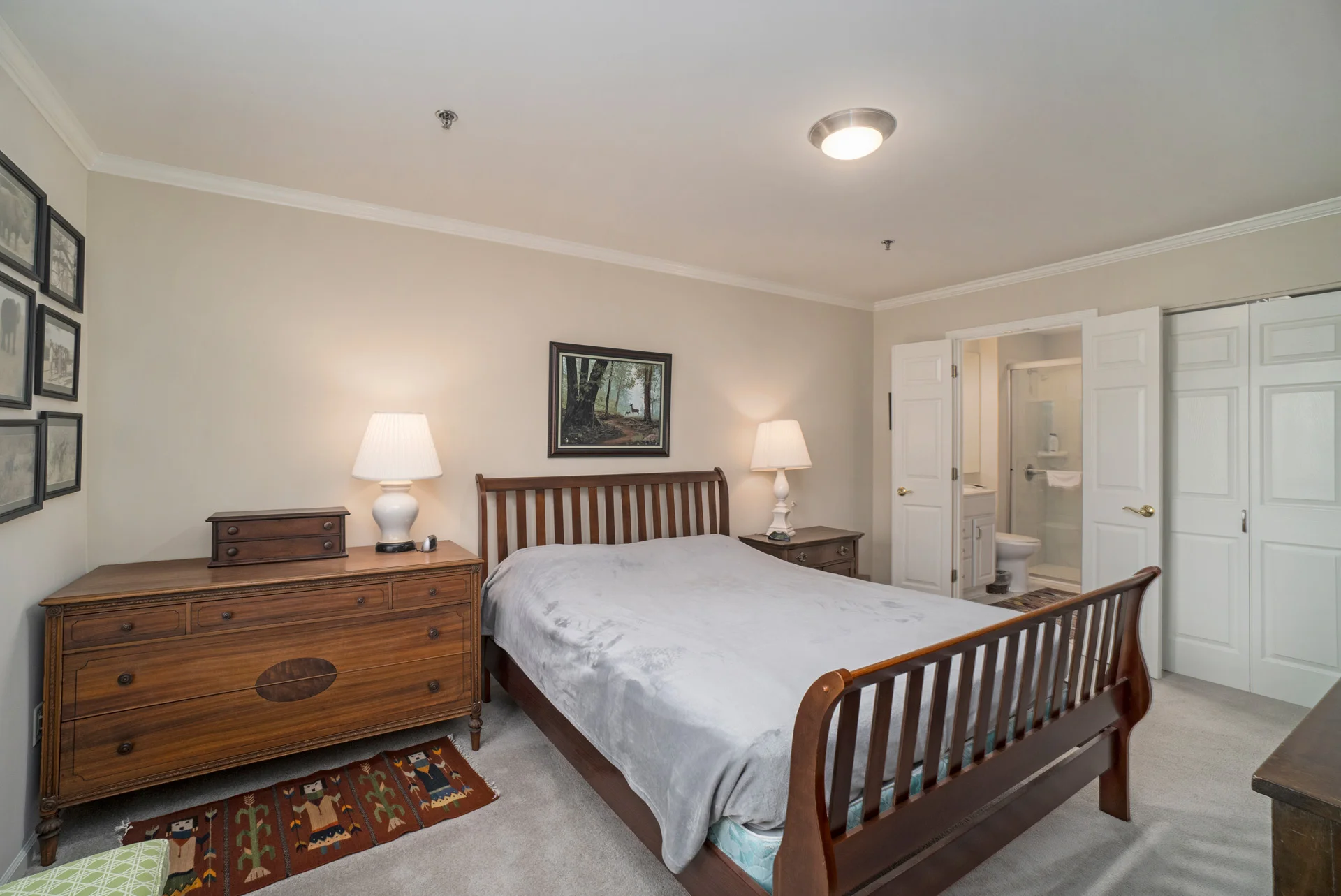 4951
4951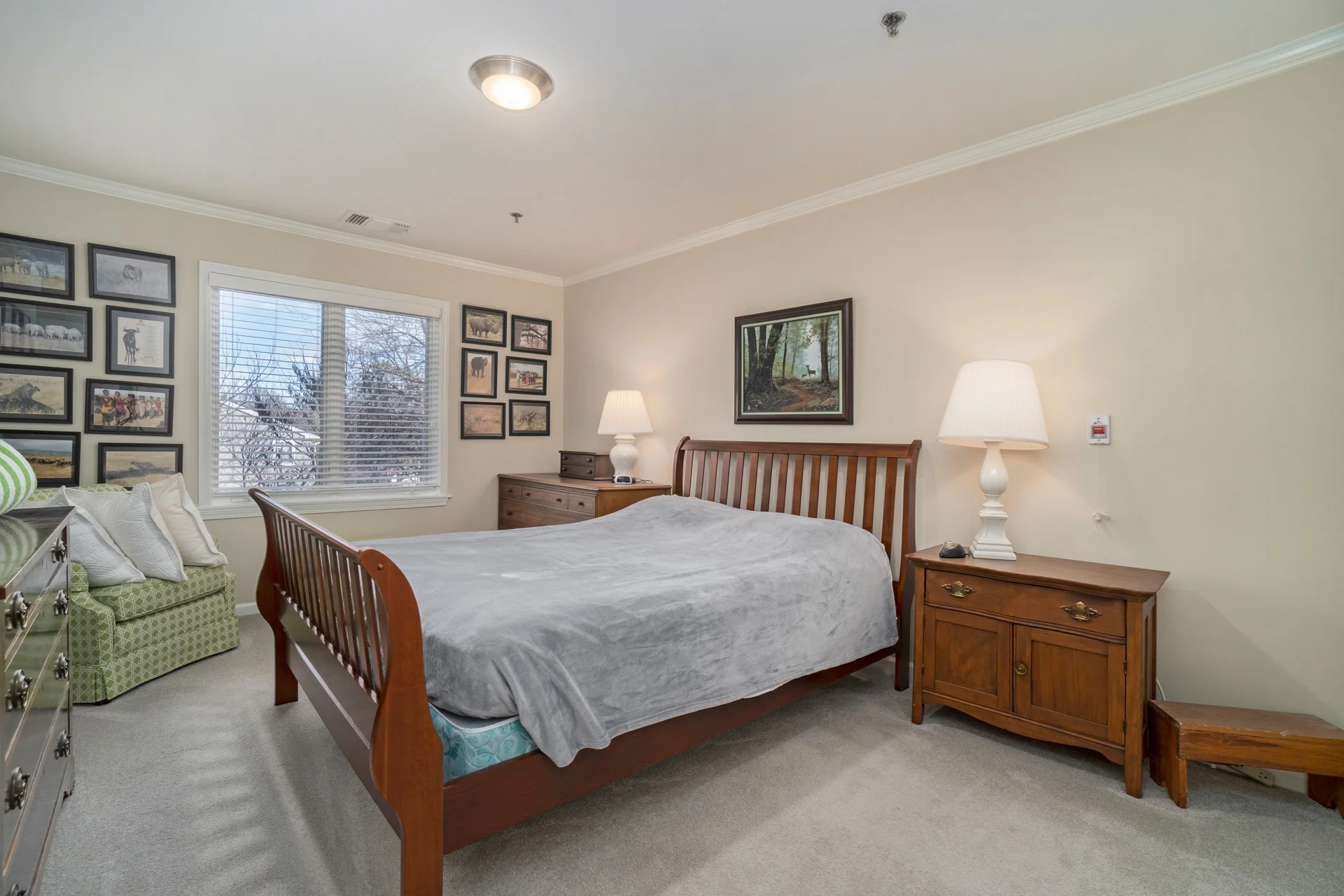 4946
4946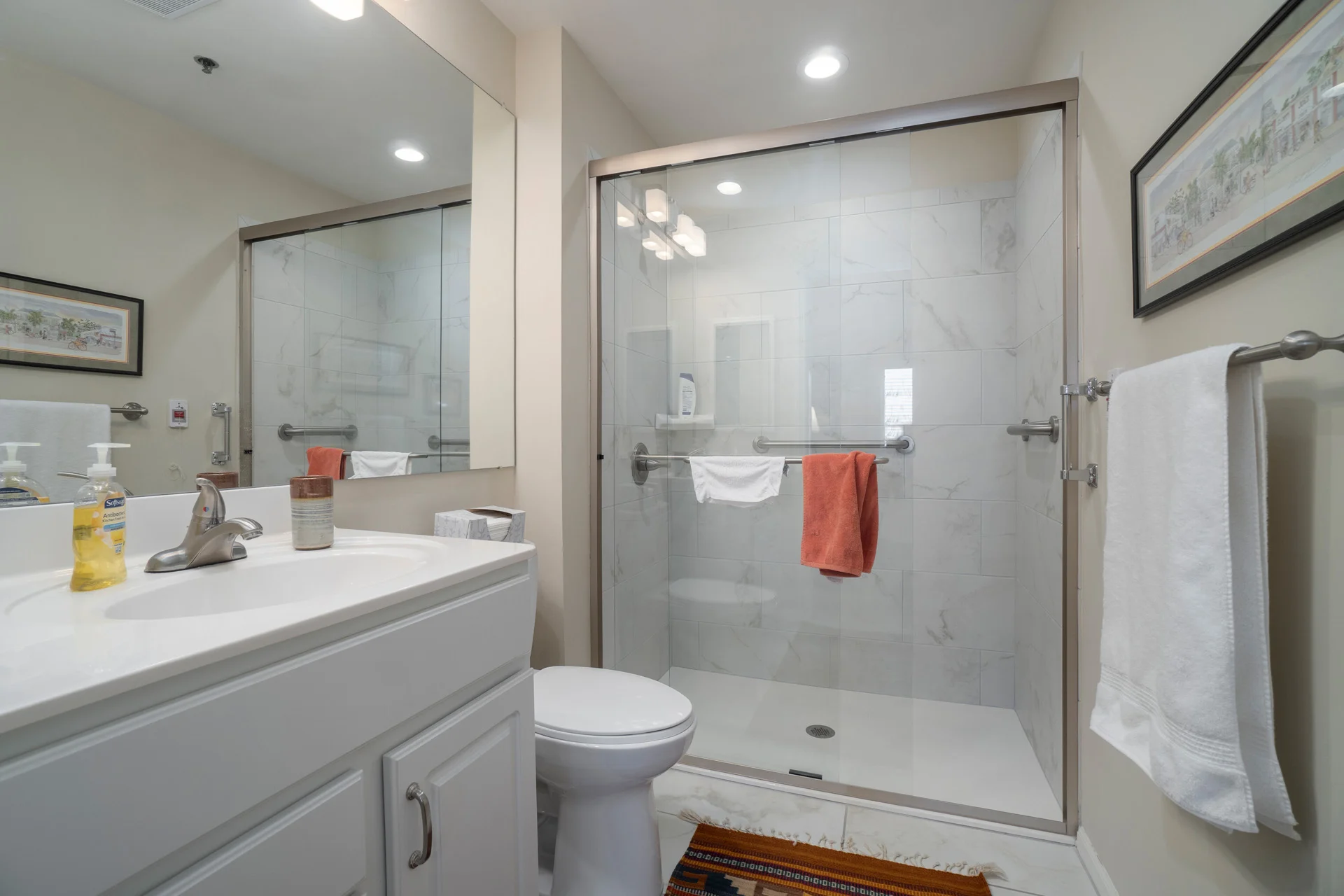 4948
4948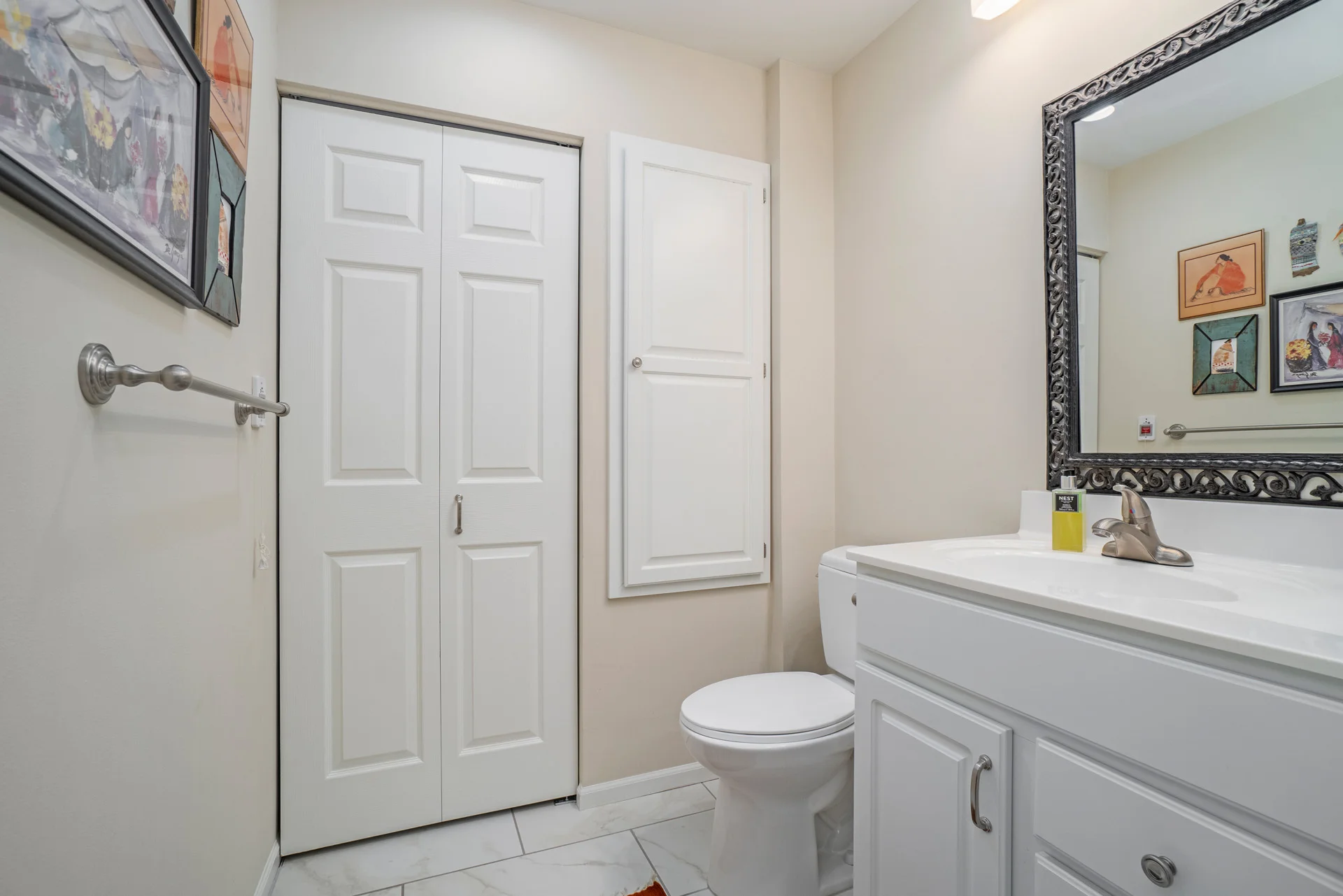 4945
4945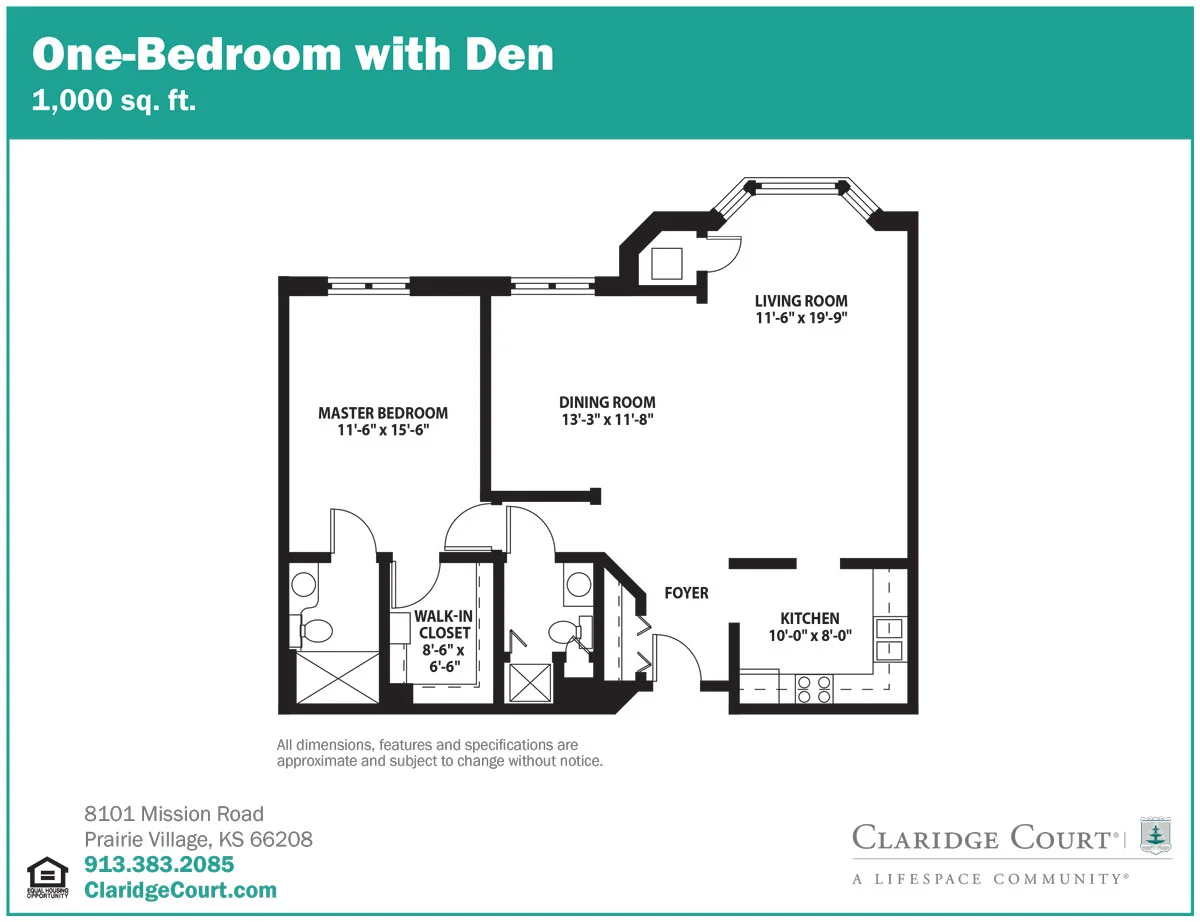 5172
5172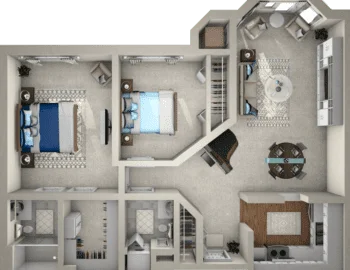
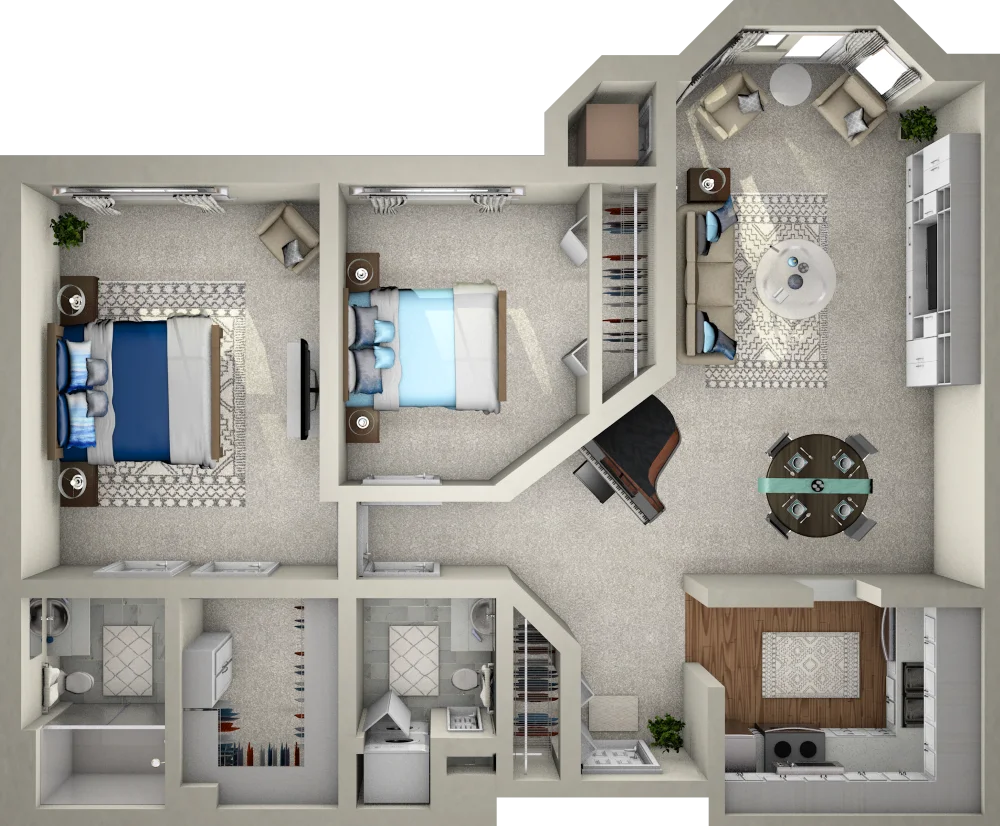 5407
5407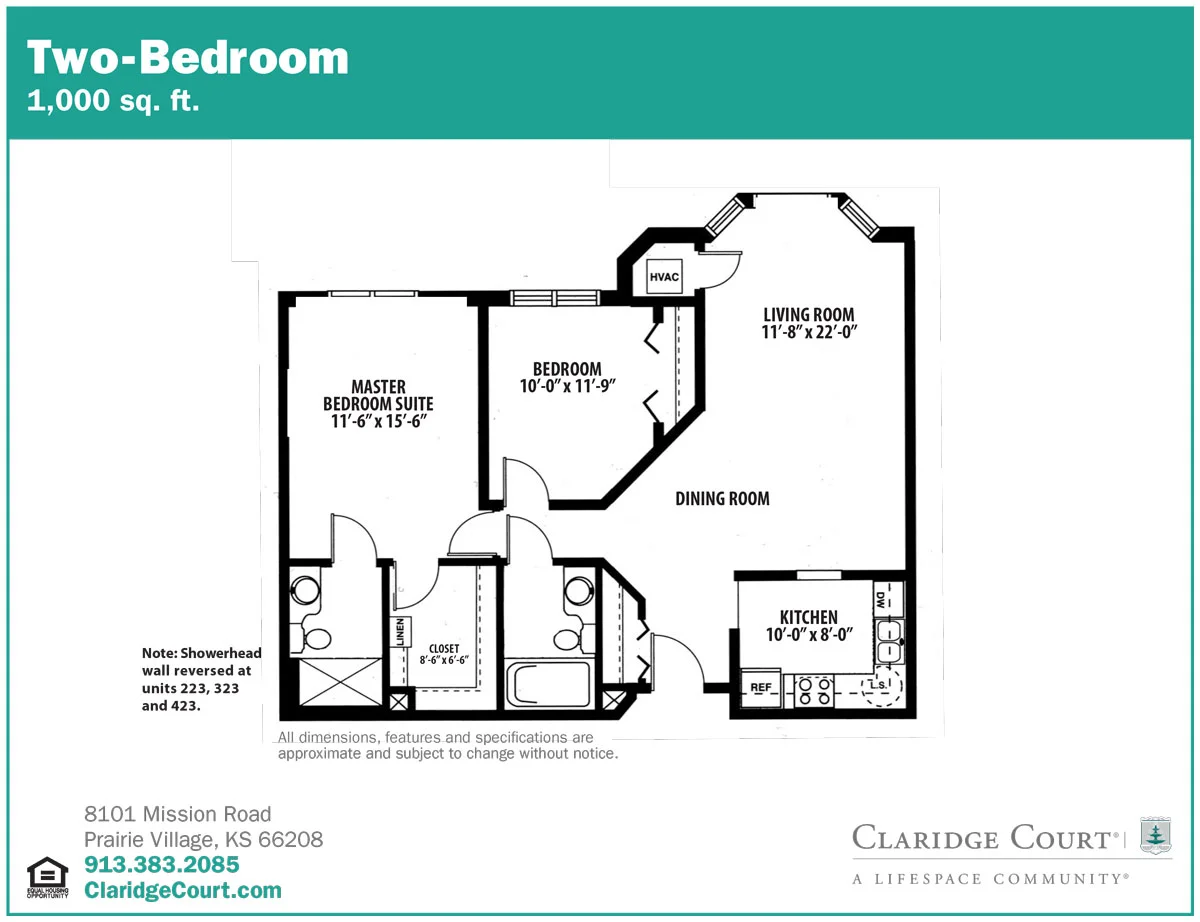 5179
5179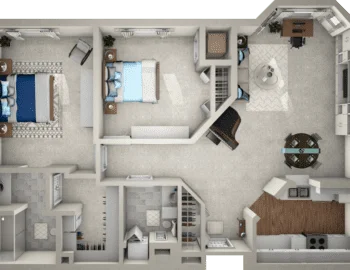
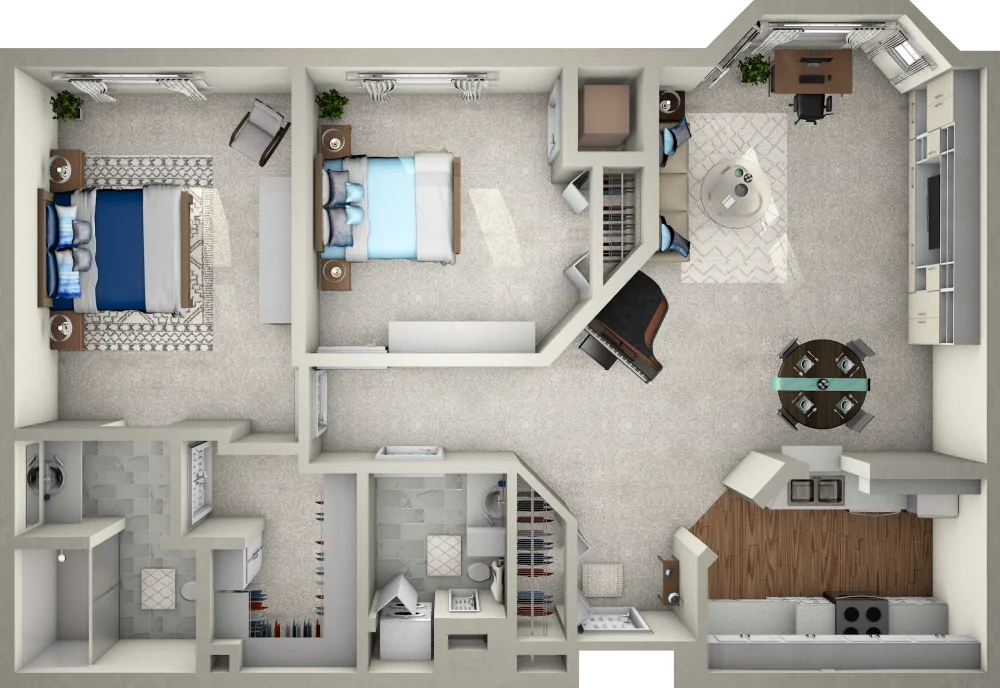 5408
5408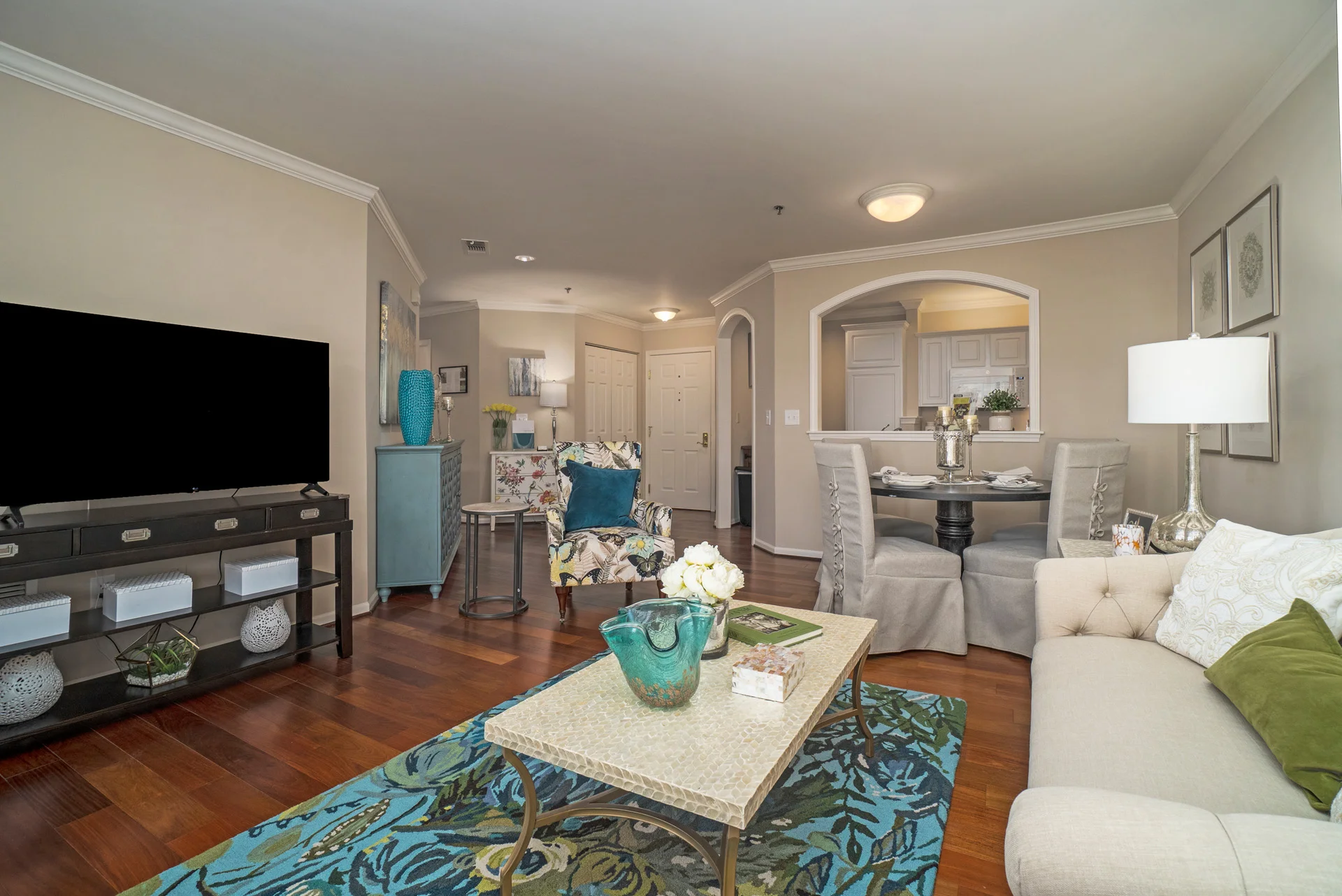 4963
4963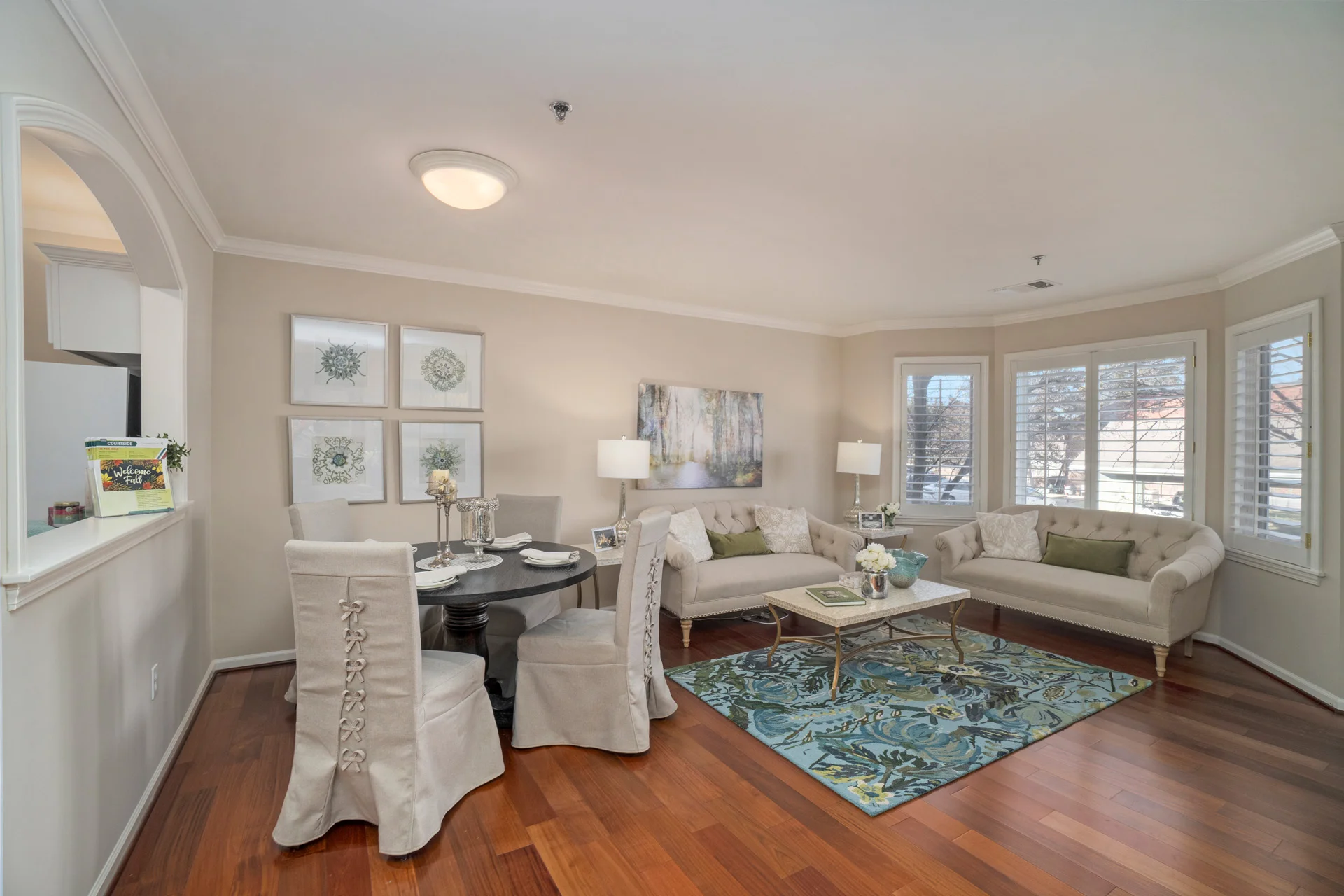 4965
4965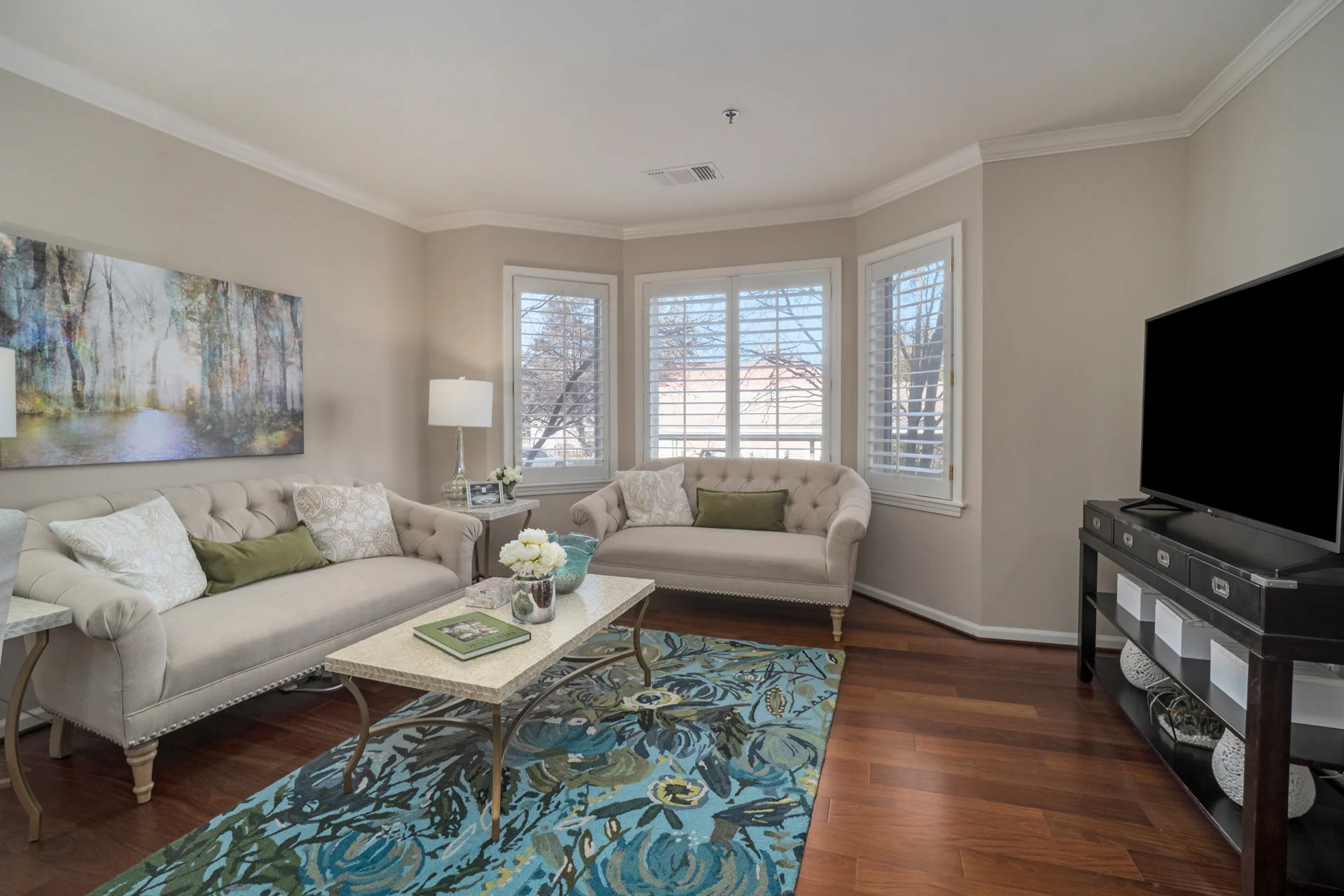 4964
4964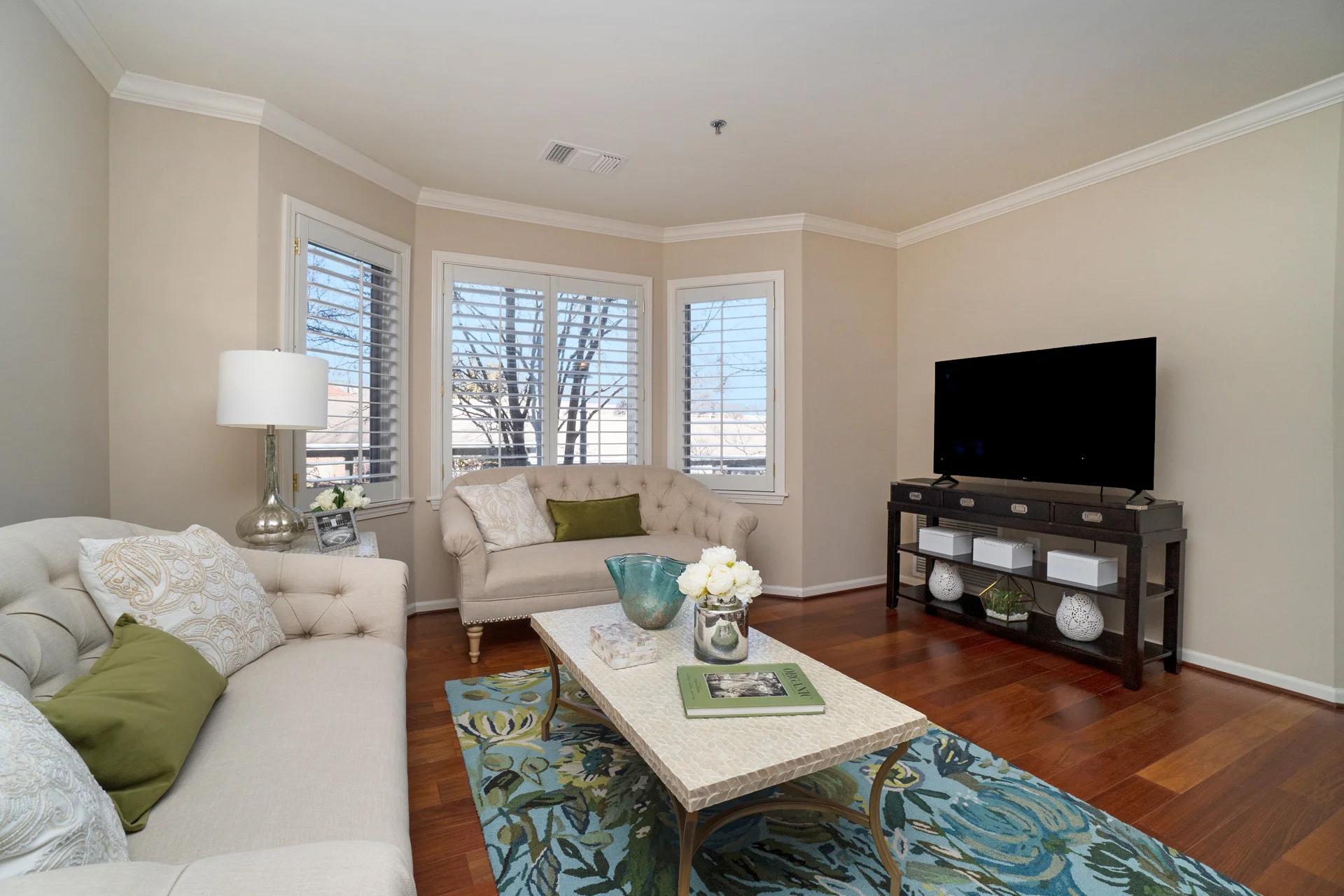 4962
4962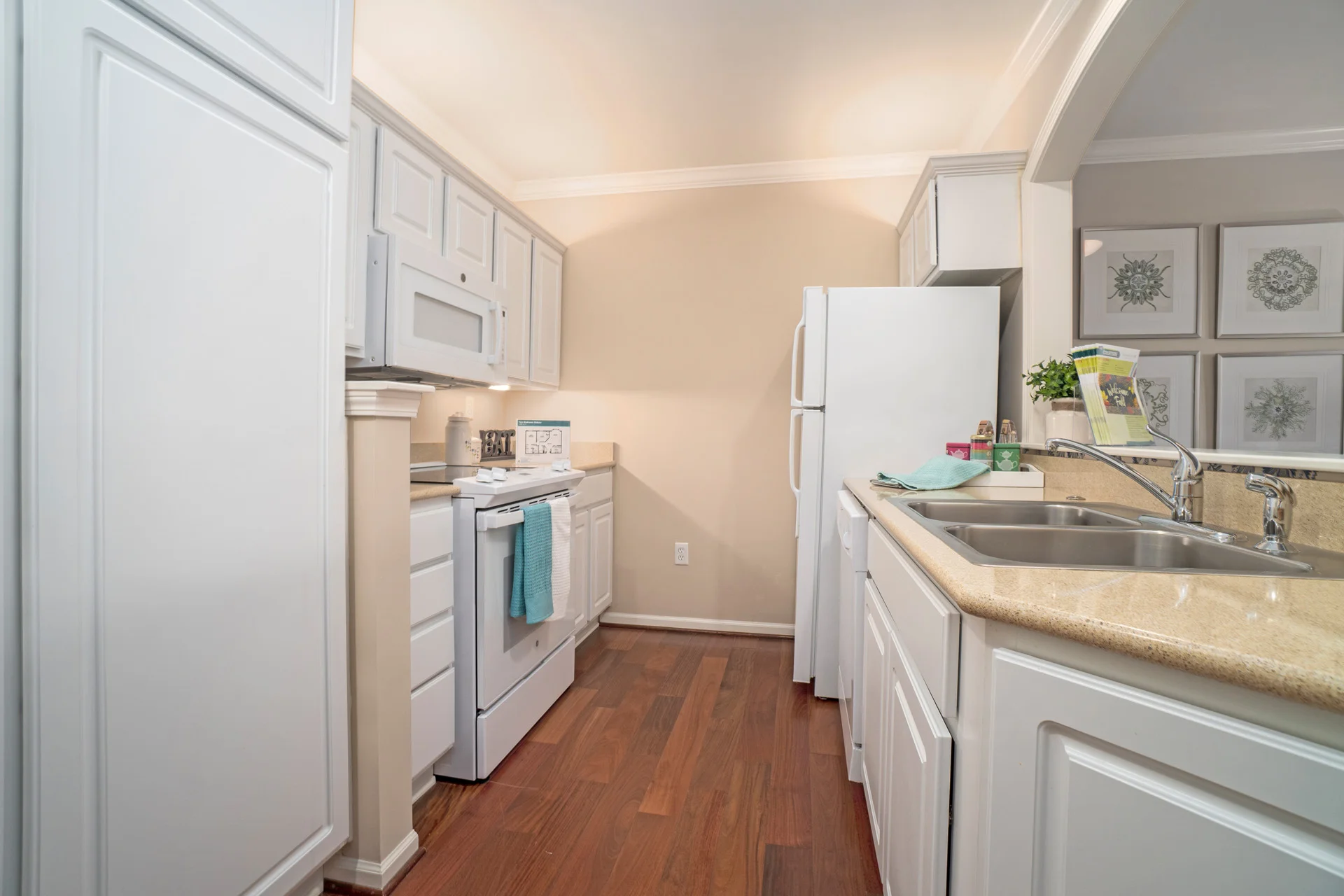 4961
4961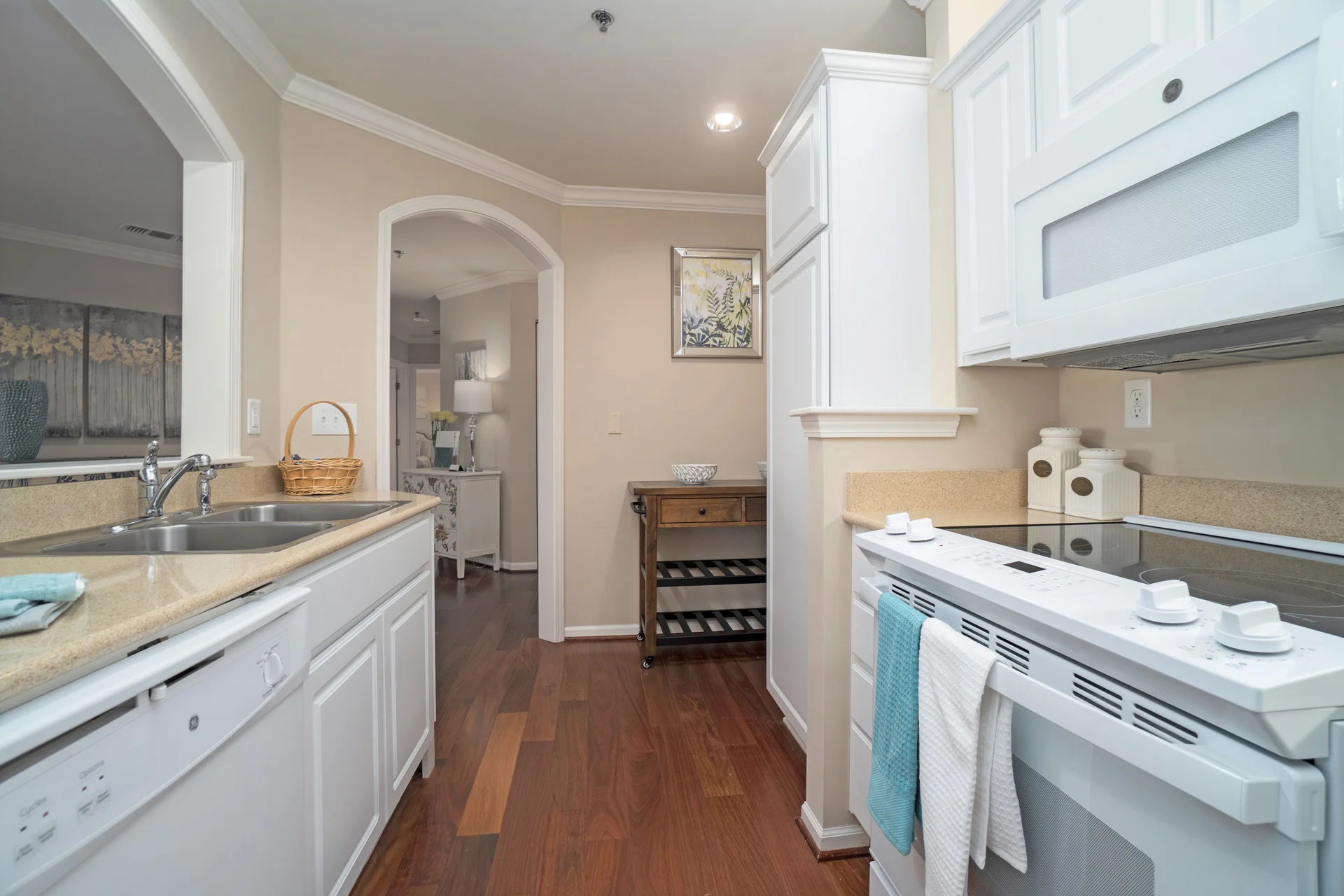 4968
4968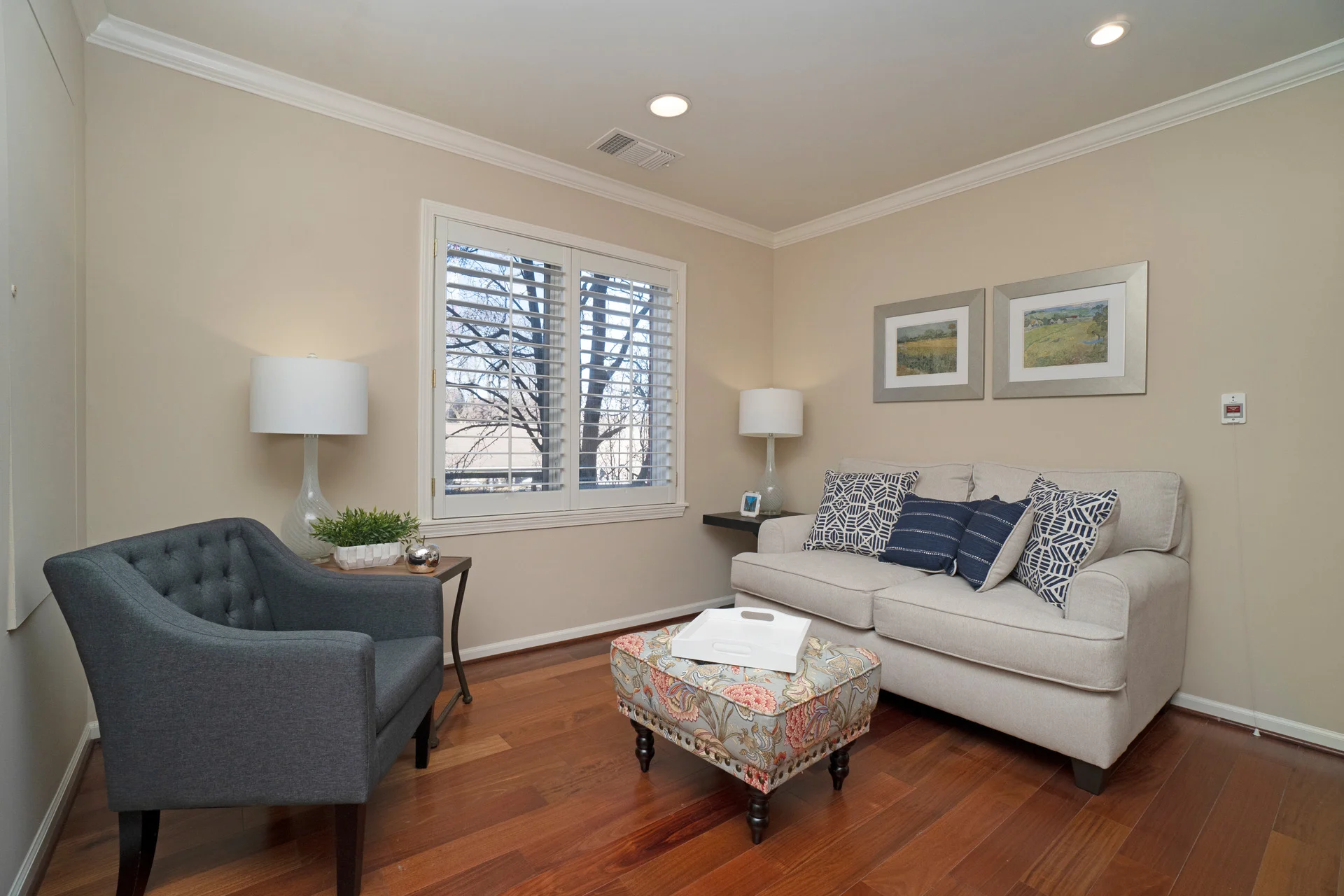 4960
4960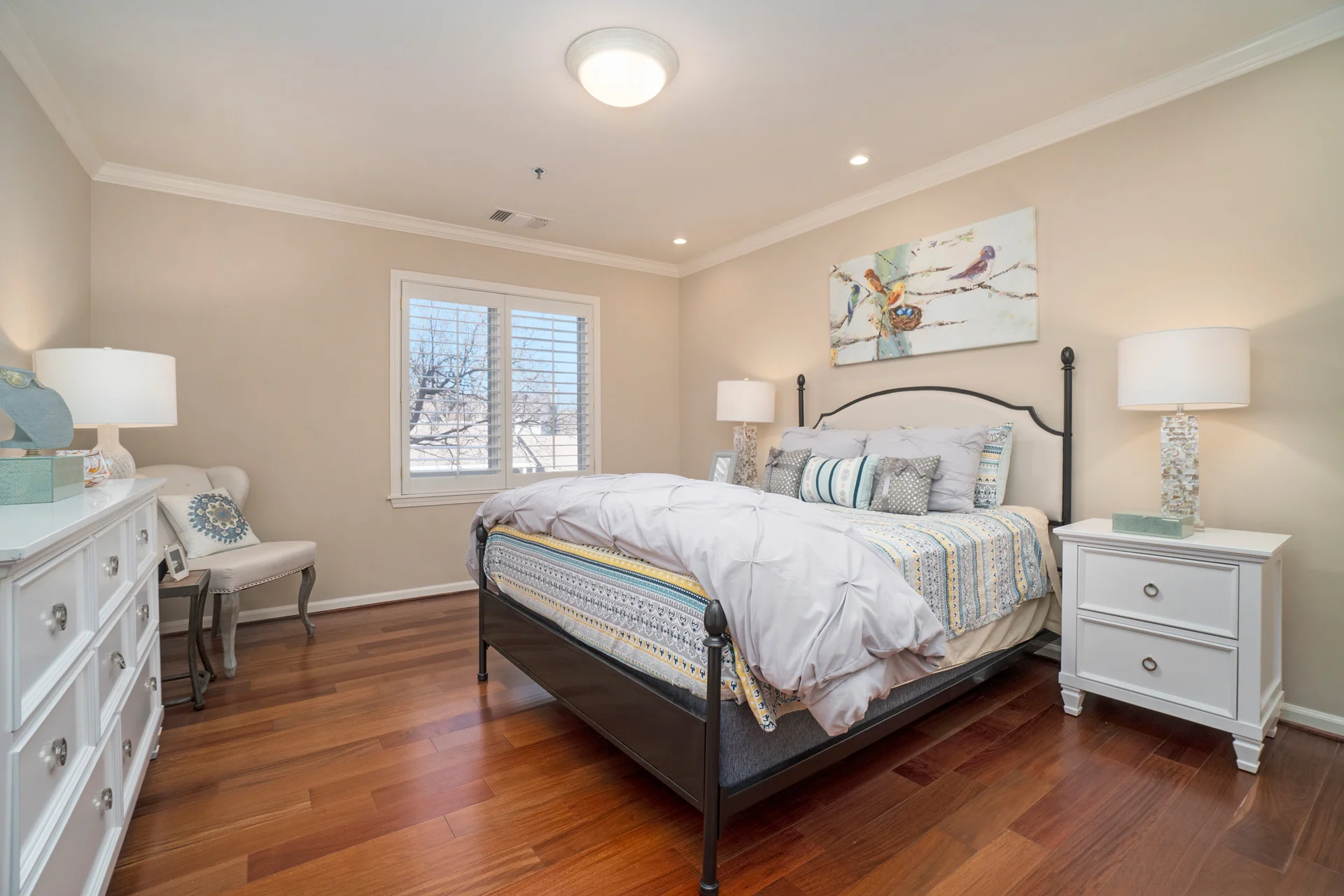 4969
4969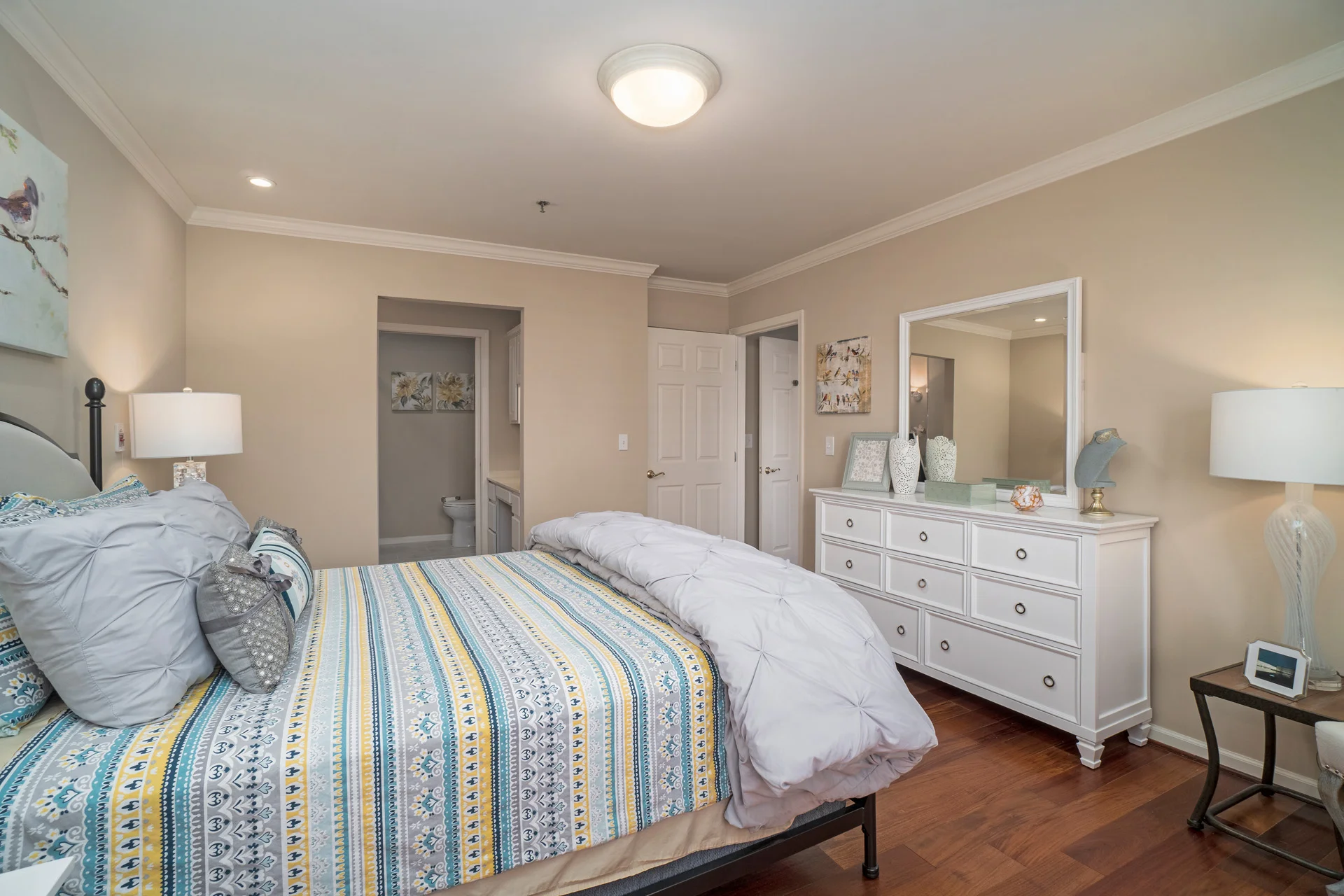 4971
4971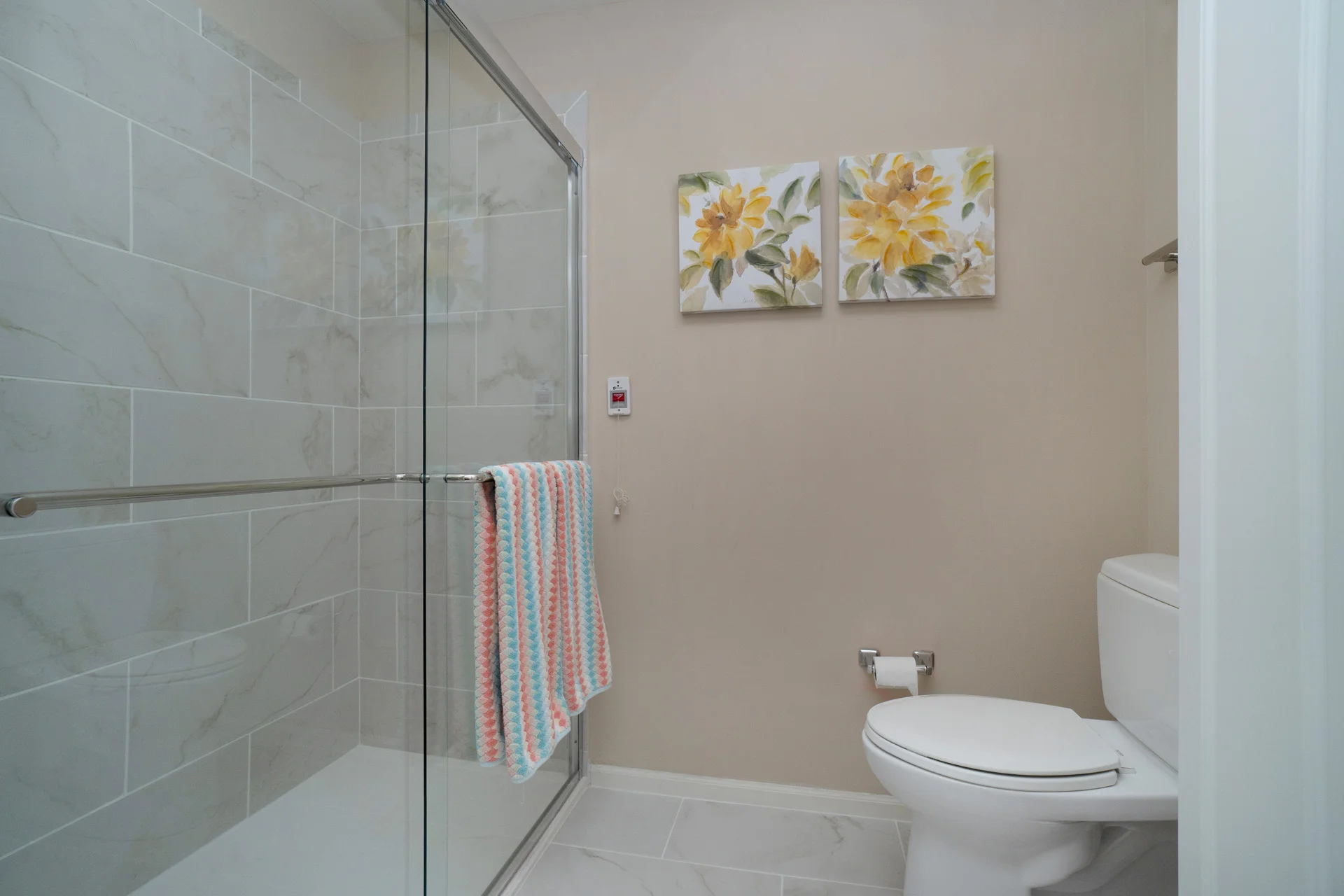 4967
4967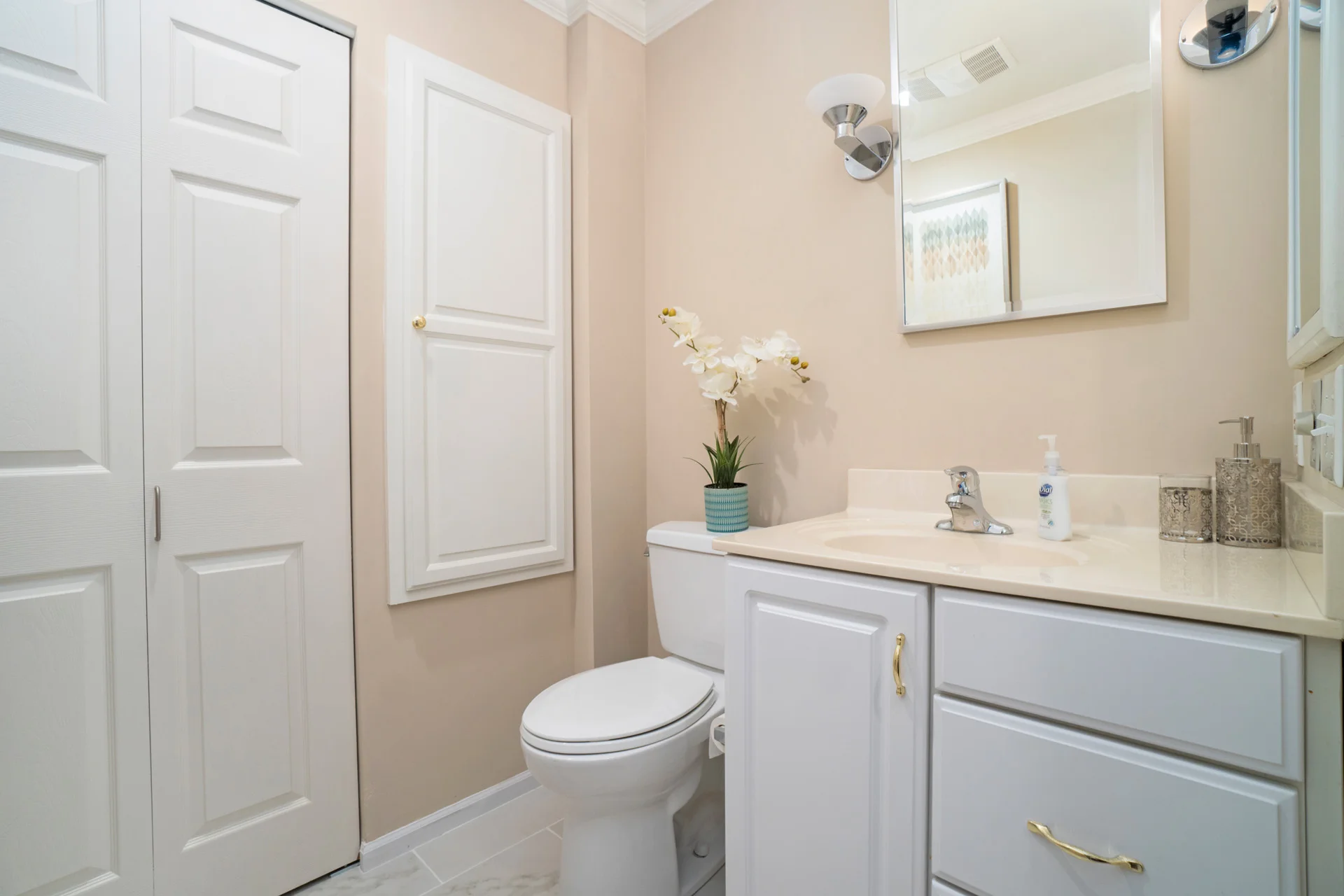 4957
4957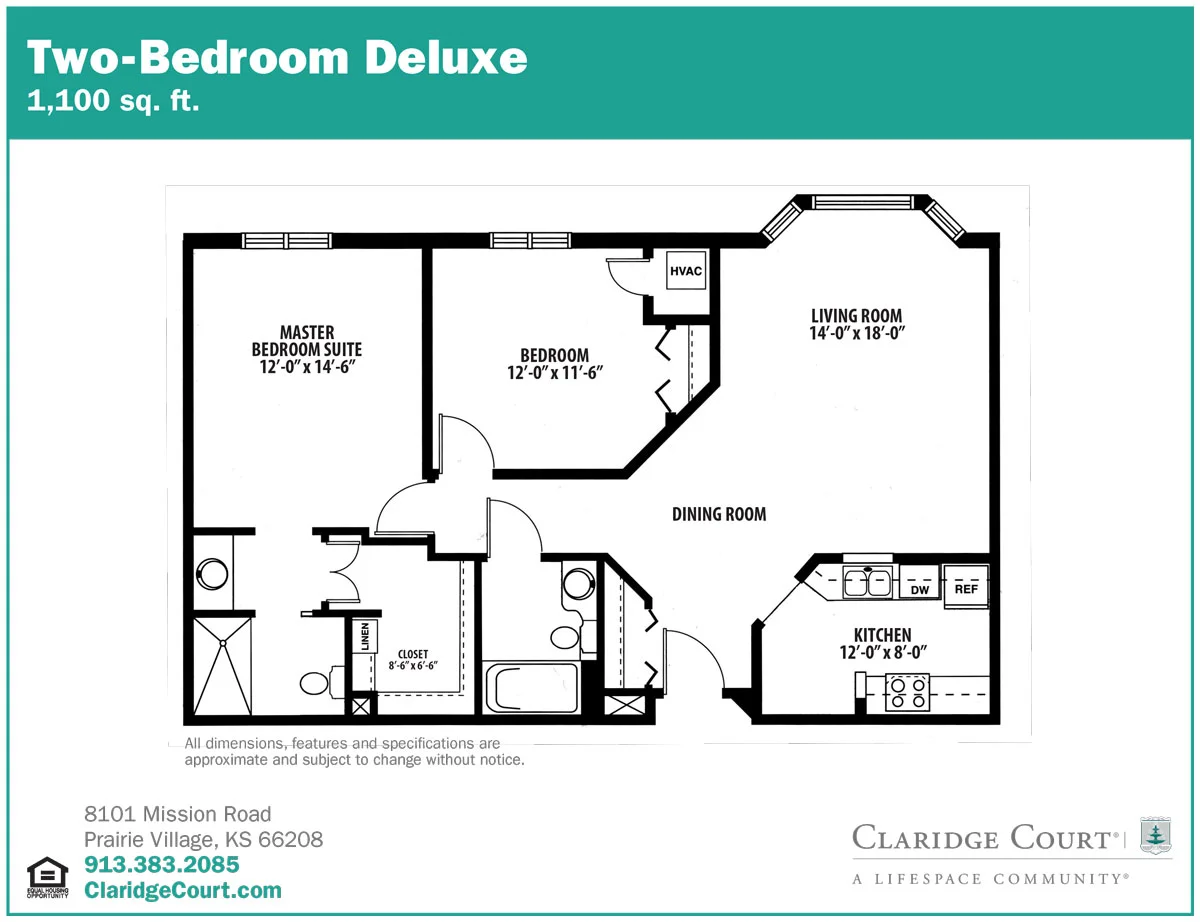 5182
5182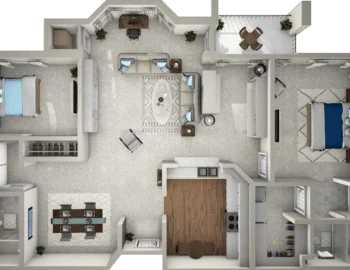
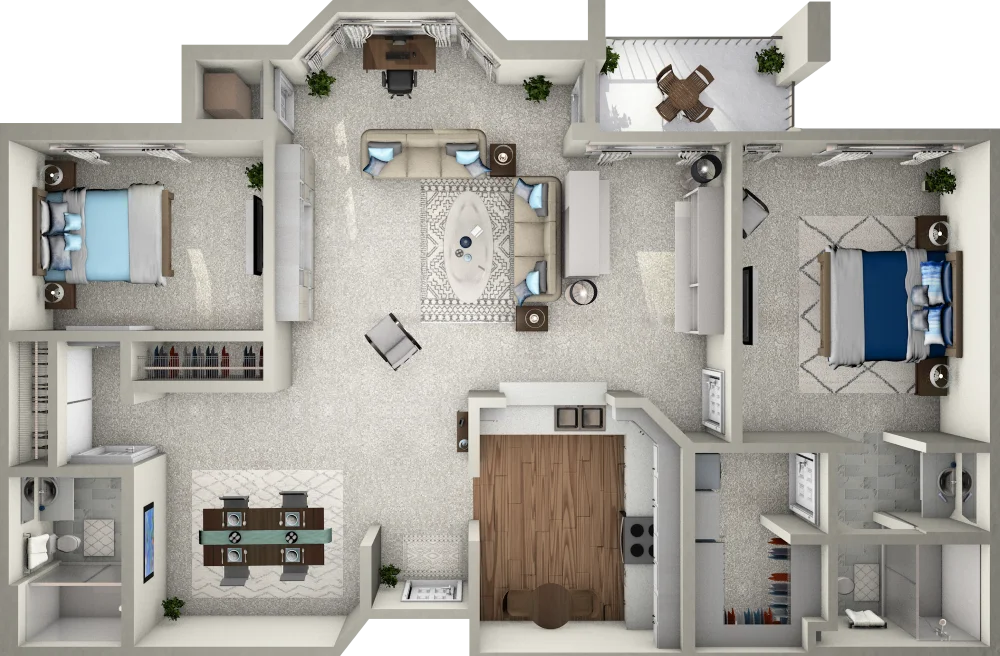 5401
5401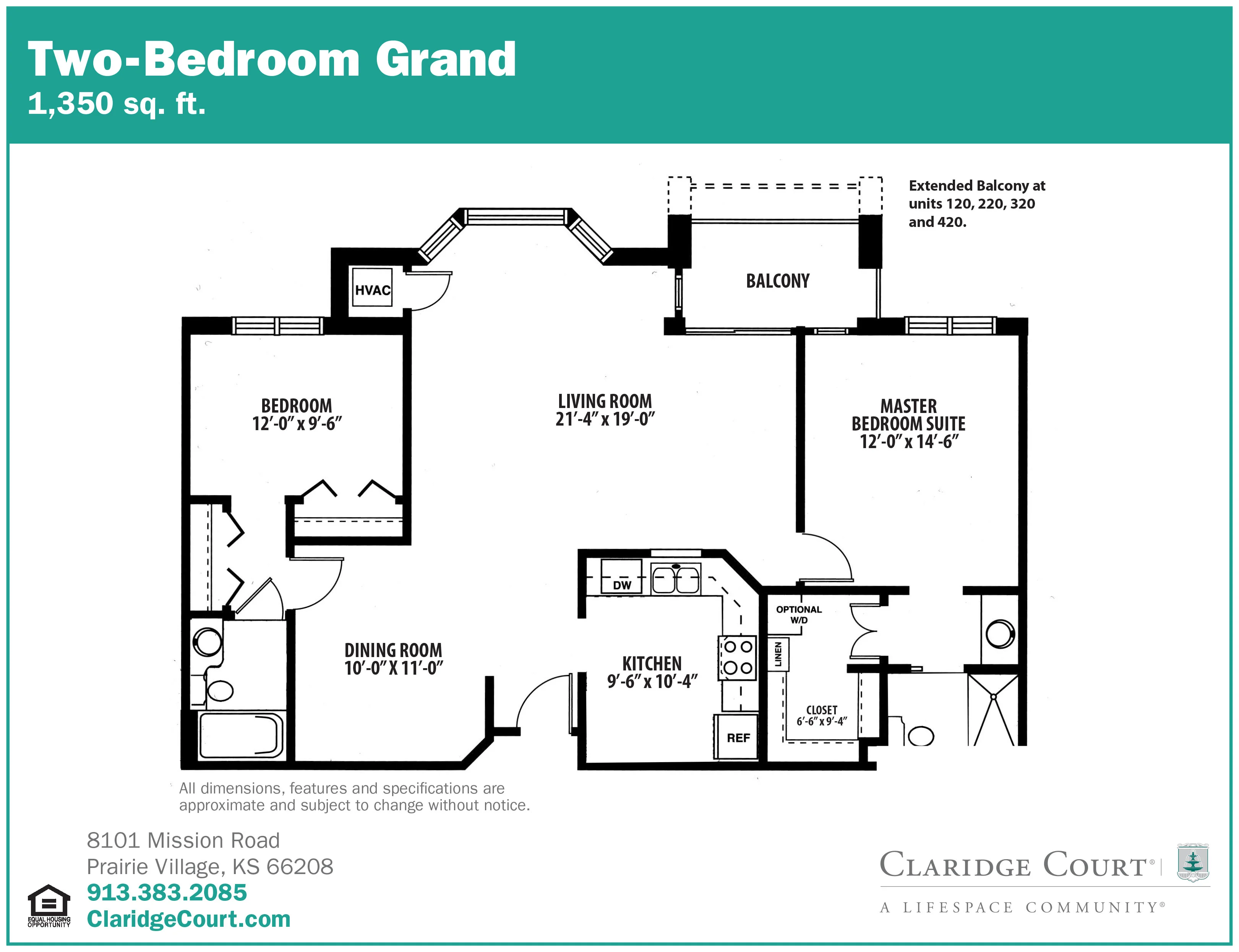 5184
5184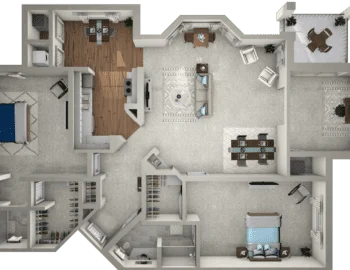
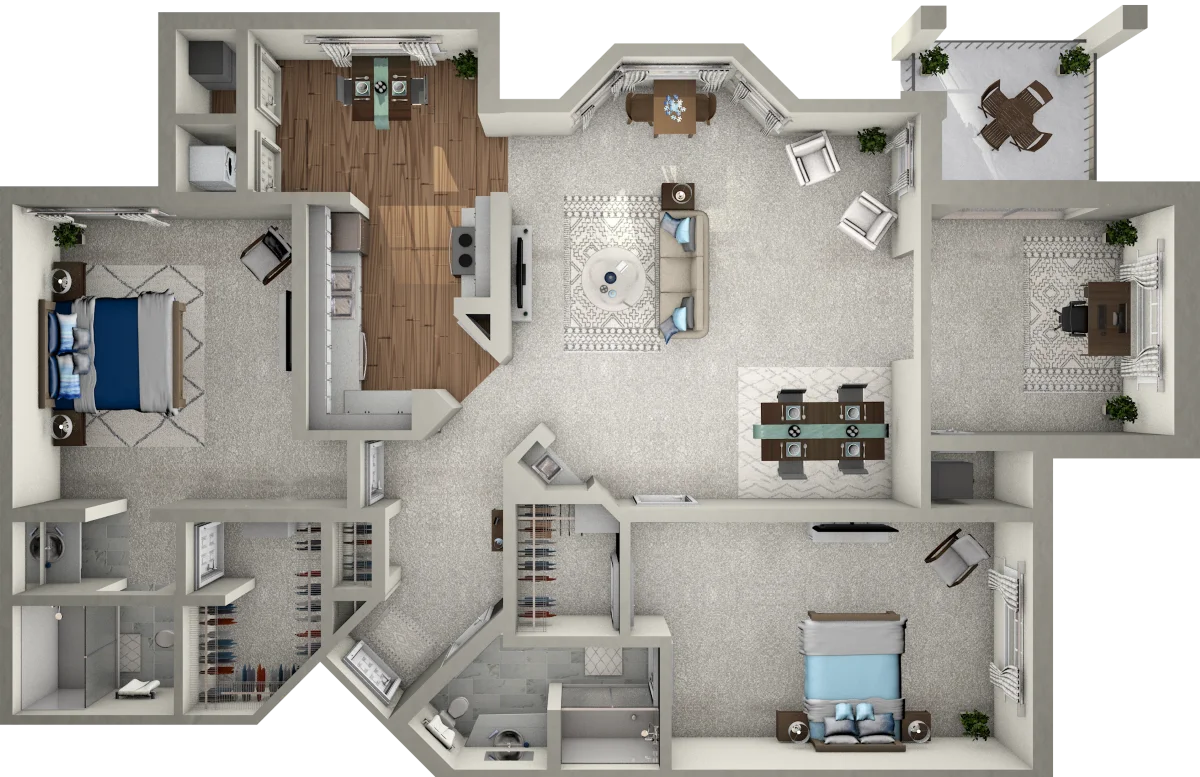 5402
5402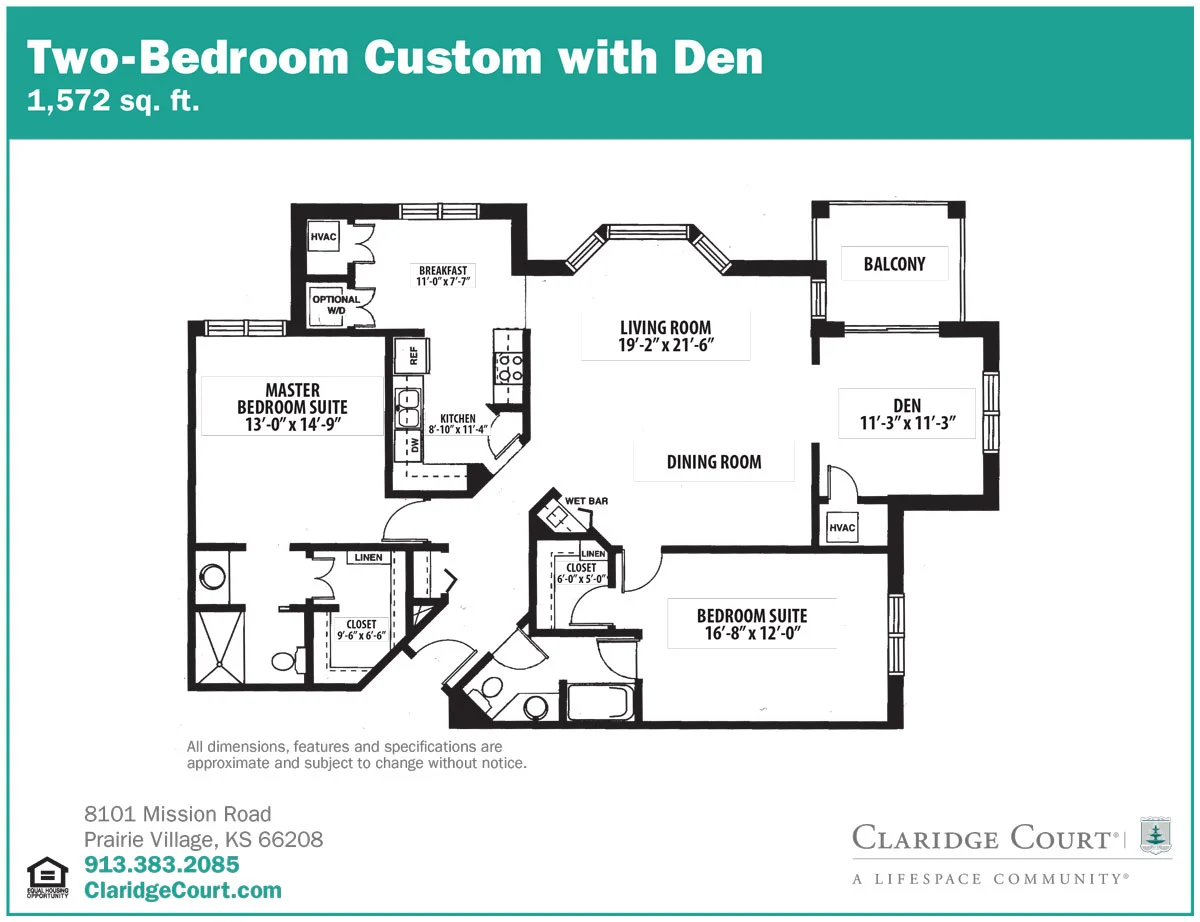 5187
5187